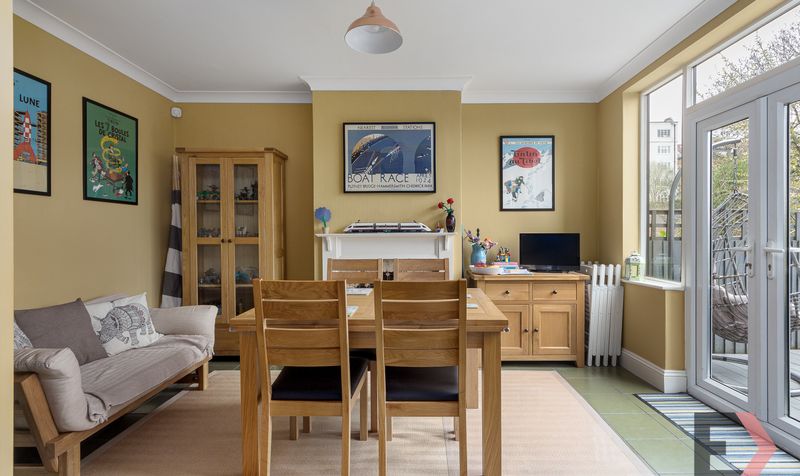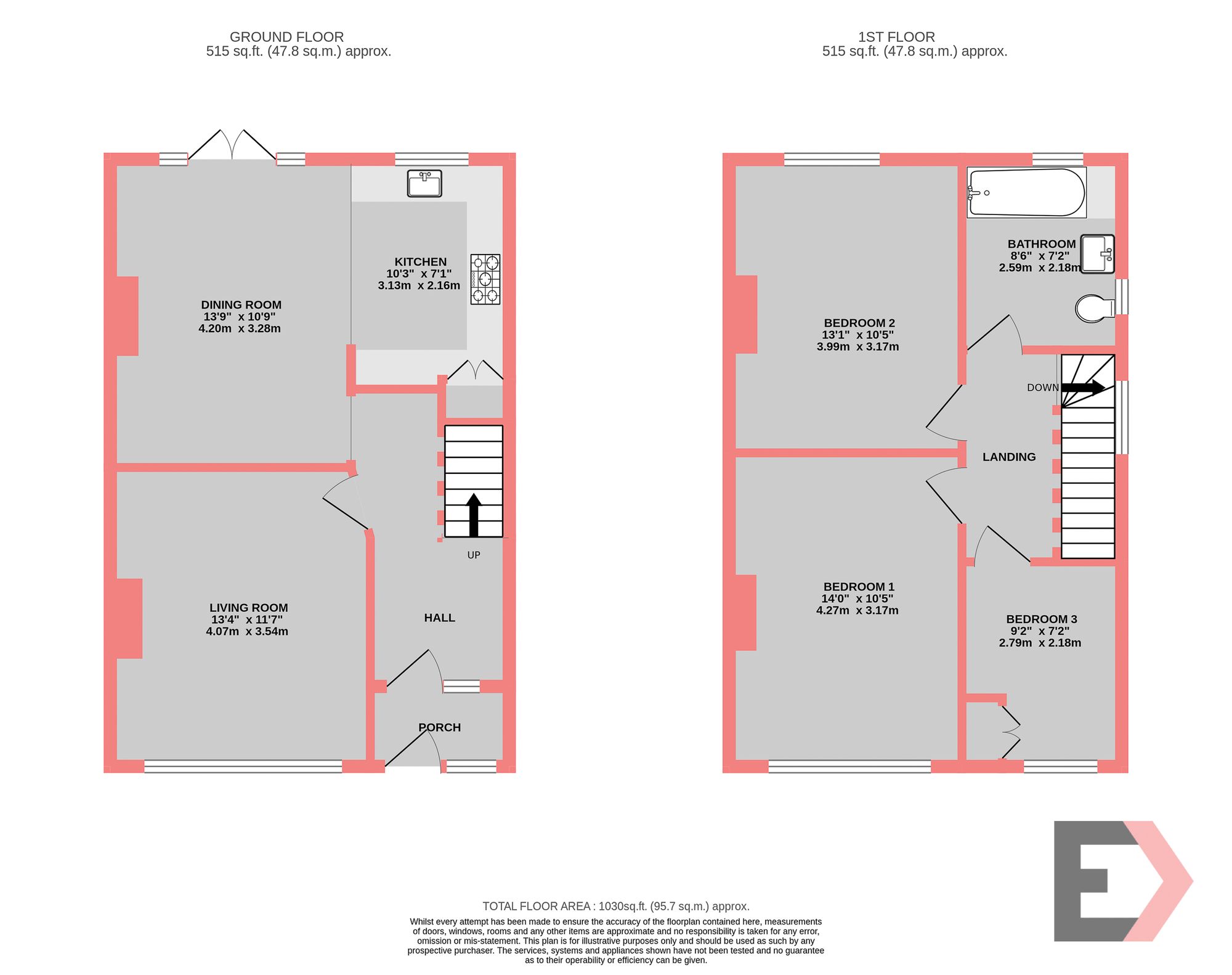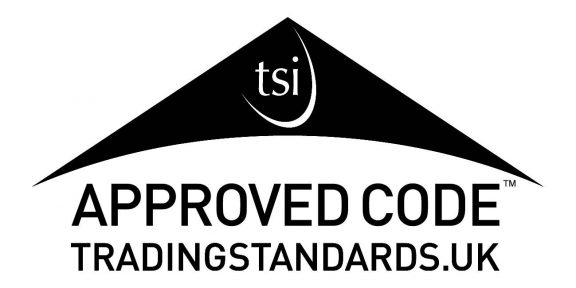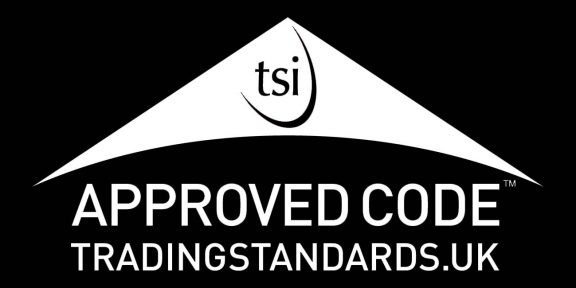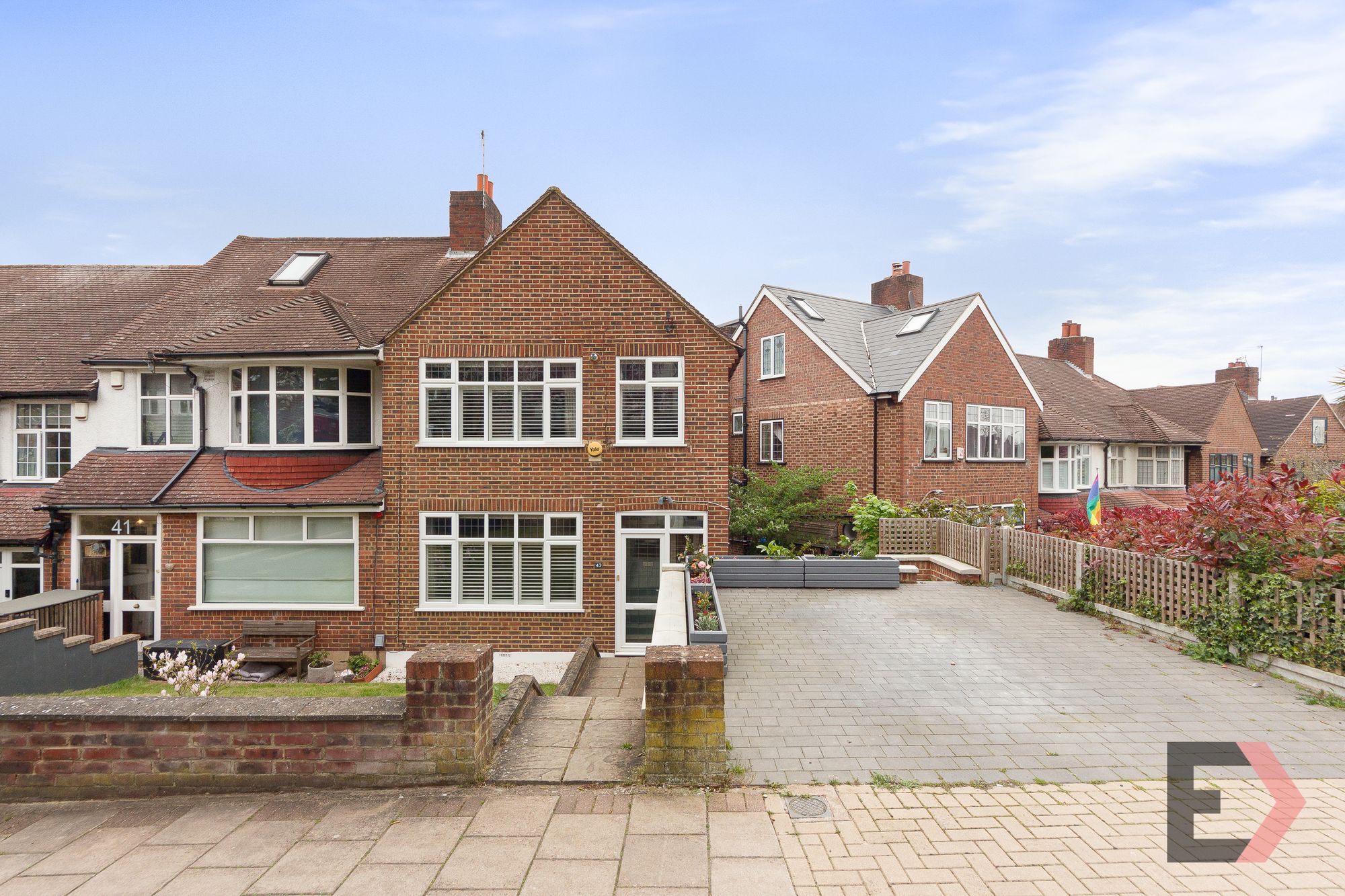
- 3 BED
- 1 BATH
- 2 RECEPTIONS
The success story of
Patterson Road, London, SE19
£750,000 Guide Price
Key features
- Immersive Virtual Tour Available
- Open Plan Kitchen / Diner
- Premier Location Off The Triangle
- End Of Terrace
- Rare Driveway Parking
- Potential To Extend
- Separate Reception
- Close To Park & Station
- Short and Established Chain Ahead
Our original open day (in April 2023) was cancelled as we'd sold the house to a buyer on a "preview viewing" for a whopping £65,000 over the asking price (£815,000!) sadly, their chain fell through in the Autumn and due to the market adjusting over the course of 2023, we ended up at £775,000 after many viewings and a few more offers. Once agreed we exchanged within six weeks!
Full details
Often being this central to the heart of Crystal Palace (0.3 mi away) comes with a large compromise in that there will seldom be off-street parking, but this spacious family home has had a large convenient driveway created, making it incredibly easy to park, which is a real boon when you have kids! If parking isn’t on your wish list, it’s a real bonus to have when it comes to resale, especially as there are only 3 or 4 other houses on the road with a drive.
The house is spacious and well presented; on the ground floor, there is a large separate reception room to the front which boasts original style hard-wood flooring, quality double glazing and smart plantation shutters; it’s nice that this room is separate from the open plan kitchen diner, as it can be a retreat from the hustle and bustle of the kitchen or somewhere to segregate the children!
The kitchen diner is a fab space that allows you to properly entertain, you can be social whilst cooking for your guests and the open plan layout is a real bonus in the spring and summer as well as this space leads out into the garden. The kitchen is nicely finished, there are solid worktops which provide acres of prep space, and there’s also a tremendous amount of storage too; there is the all-important gas hob and the ovens are integrated, as are the fridge freezer and dishwasher.
1379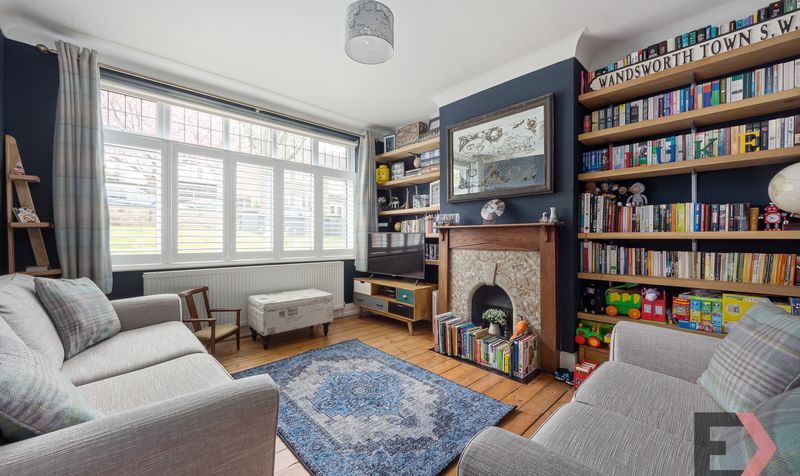
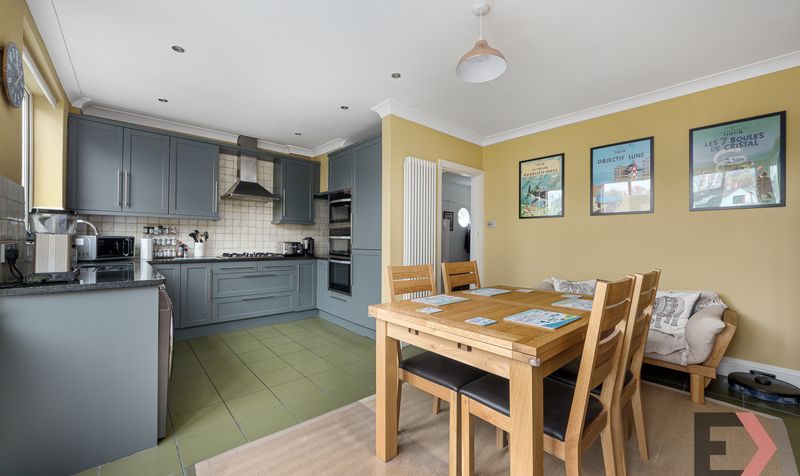
Upstairs are three bedrooms, there are two large doubles and one single room, all rooms have lovely plantation shutters, and due to the axis the house sits on the light in each room is fabulous. The rear bedroom has an almost directly east-facing aspect giving it immense light in the morning, and the hallway window and the front two bedrooms get the southern sun from late morning all the way through to sunset when the sun is in the west.
The bathroom is generous in size and could be reorganised to add a shower and a separate bath if wanted. There are two windows, one with an east aspect and one with a southern aspect, so it’s always a bright & invigorating space to be in. The current configuration is a shower over a full-size bath, with partially tiled walls and a clean contemporary finish.
The garden here is a huge bonus, it’s a really generous size (approx. 90ft) for this location and due to its length, it gets the sun from the east, south and west, meaning that at most times of the day, it will get light. There is a flagstone patio at the end of the garden that gets good light and is a large secluded space ideal for BBQing. The decking immediately off the house is accessed via French doors from the kitchen diner and is also a fab space for a BBQ or al fresco dining; there are two levels to the decking, with one being at the lawn’s level, which definitely feels like a more secluded space to chill out in! The garden also has side and rear access, which is ideal if you have bikes or are having any renovation work done.
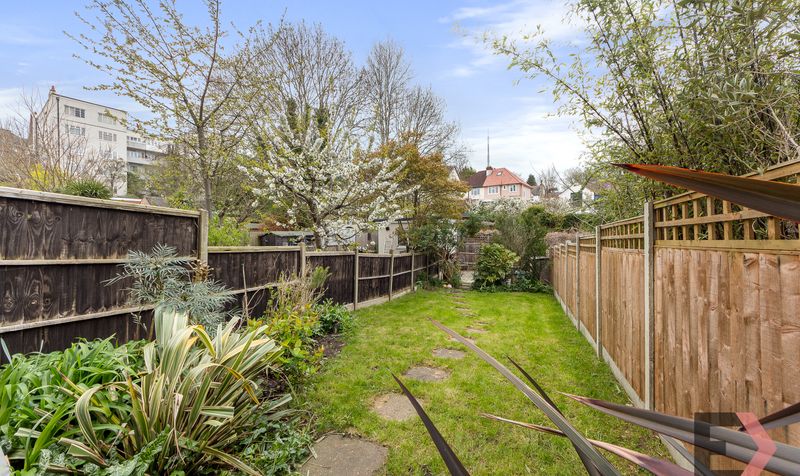
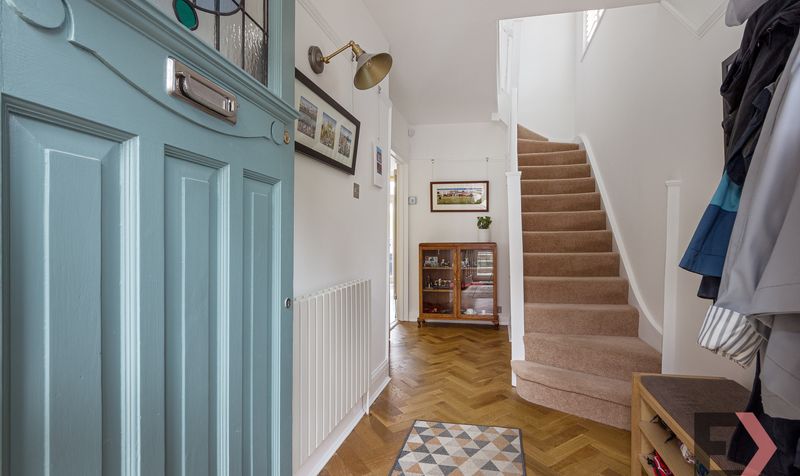
One of the other bonuses of the house is the ability it has to extend into the loft space, creating a fourth bedroom and a nice ensuite; neighbouring properties have done this, including two immediate neighbours, so planning is unlikely to be an issue. A rear extension on the ground floor would still leave a very generously sized garden, but due to the topography of the road, it would involve building up from the ground level at the rear.
Location wise the house is in a premier spot for Crystal Palace, literally a stone’s throw from our celebrated “Triangle” where you are spoilt for choice with restaurants, pubs, and brilliant eateries; there’s an Everyman Cinema literally 2 minutes away, yoga schools, and the list goes on! The local primary schools are also very good with Paxton being the nearest; also All Saints and the incredibly popular Rockmount (Ofsted rated Outstanding) are nearby.
There is also a Sainsbury’s supermarket within a very short walk, and the fabulous Crystal Palace Food Market on Haynes Lane, which operates every Saturday and offers the best from small sustainable farmers and local food producers. Brunch, dinner and cocktails are all catered for within moments of the house, and the choice of coffee shops is just dazzling.
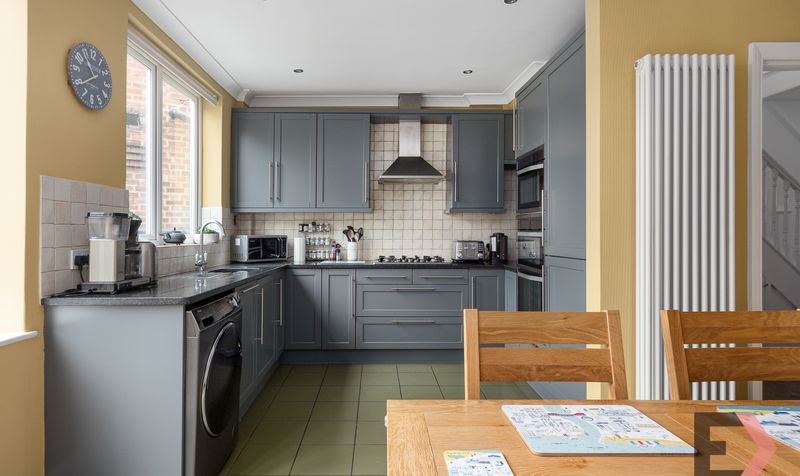
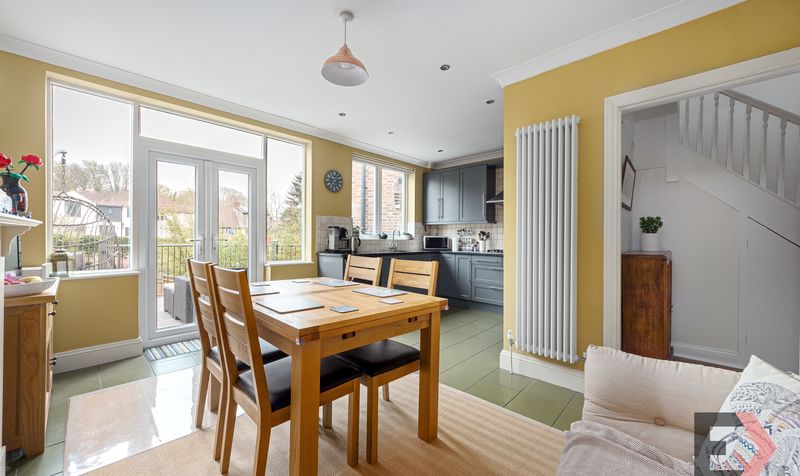
Crystal Palace Station & Park is 0.3 mi away (5 mins according to google maps), giving access to London Bridge & Victoria as well as the City, Shoreditch and East London. Crystal Palace Park offers 200 acres of grade 2 listed grounds to enjoy; it also houses the Crystal Palace National Sports Centre with its gym, squash courts and a few activities you wouldn’t find at your average gym, including trampolining, beach volleyball and an on-site physio. Gipsy Hill Station is 0.7 mi away (15 min walk according to google maps) and offers a direct link to London Bridge & Victoria and also Beckenham Junction, which has many restaurants and is good for a night out too.
