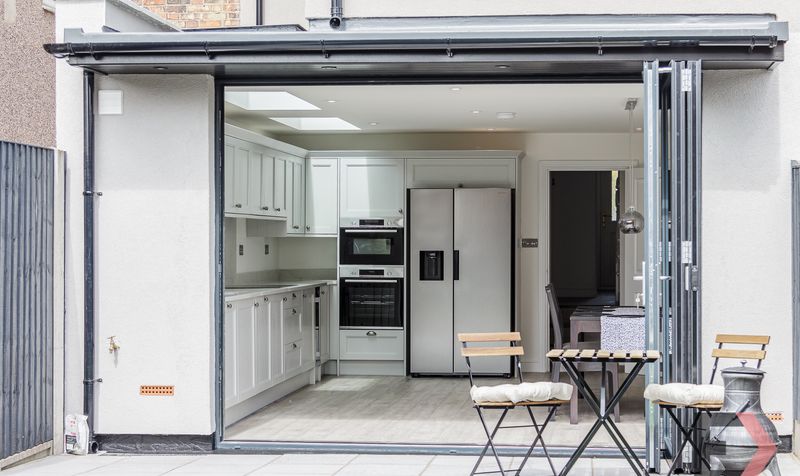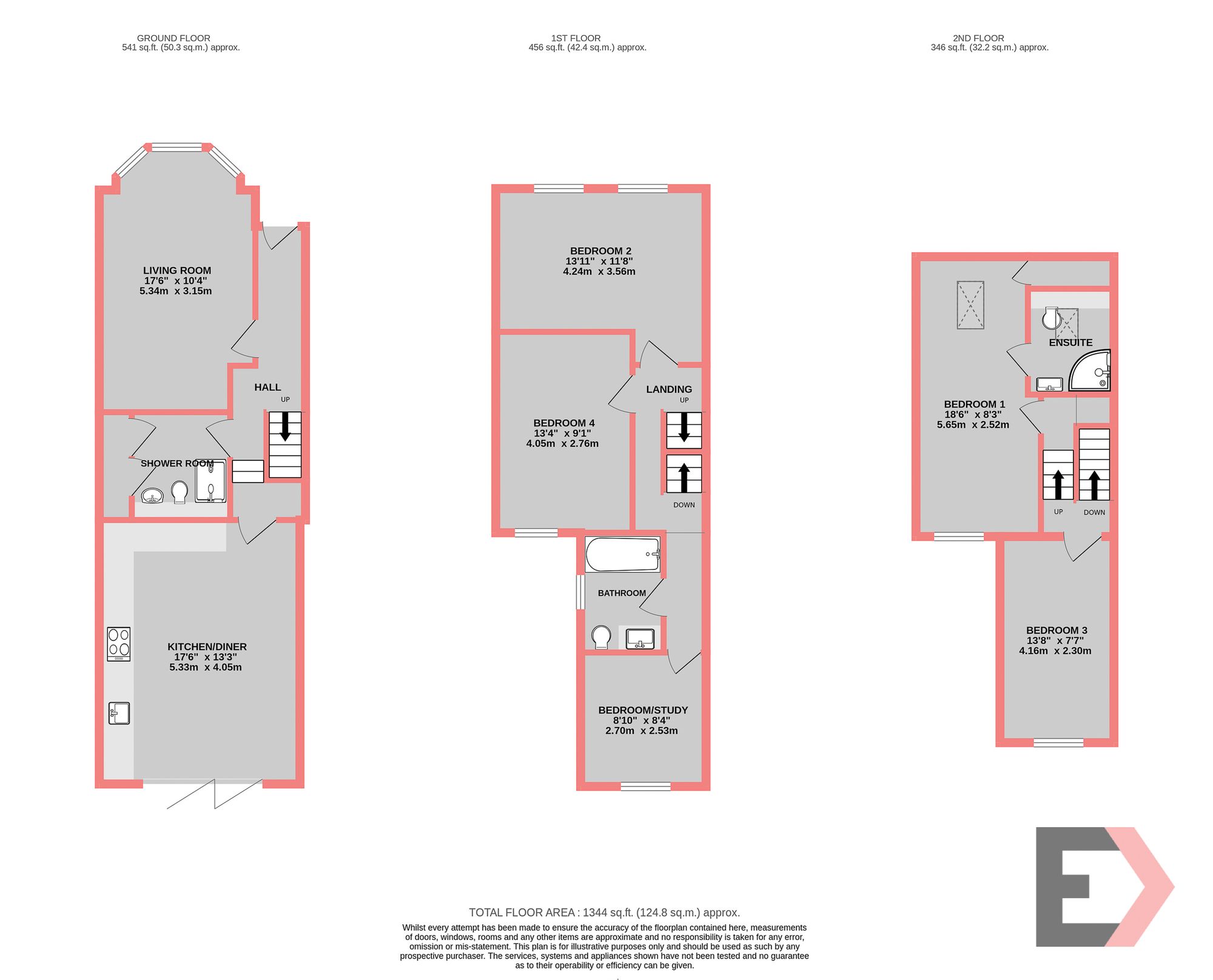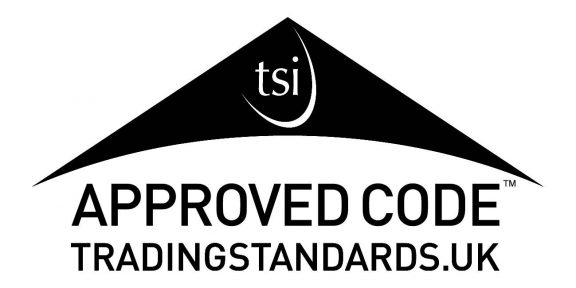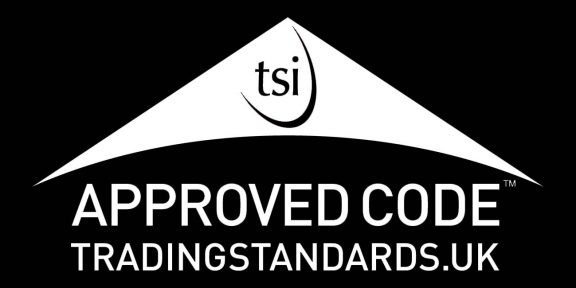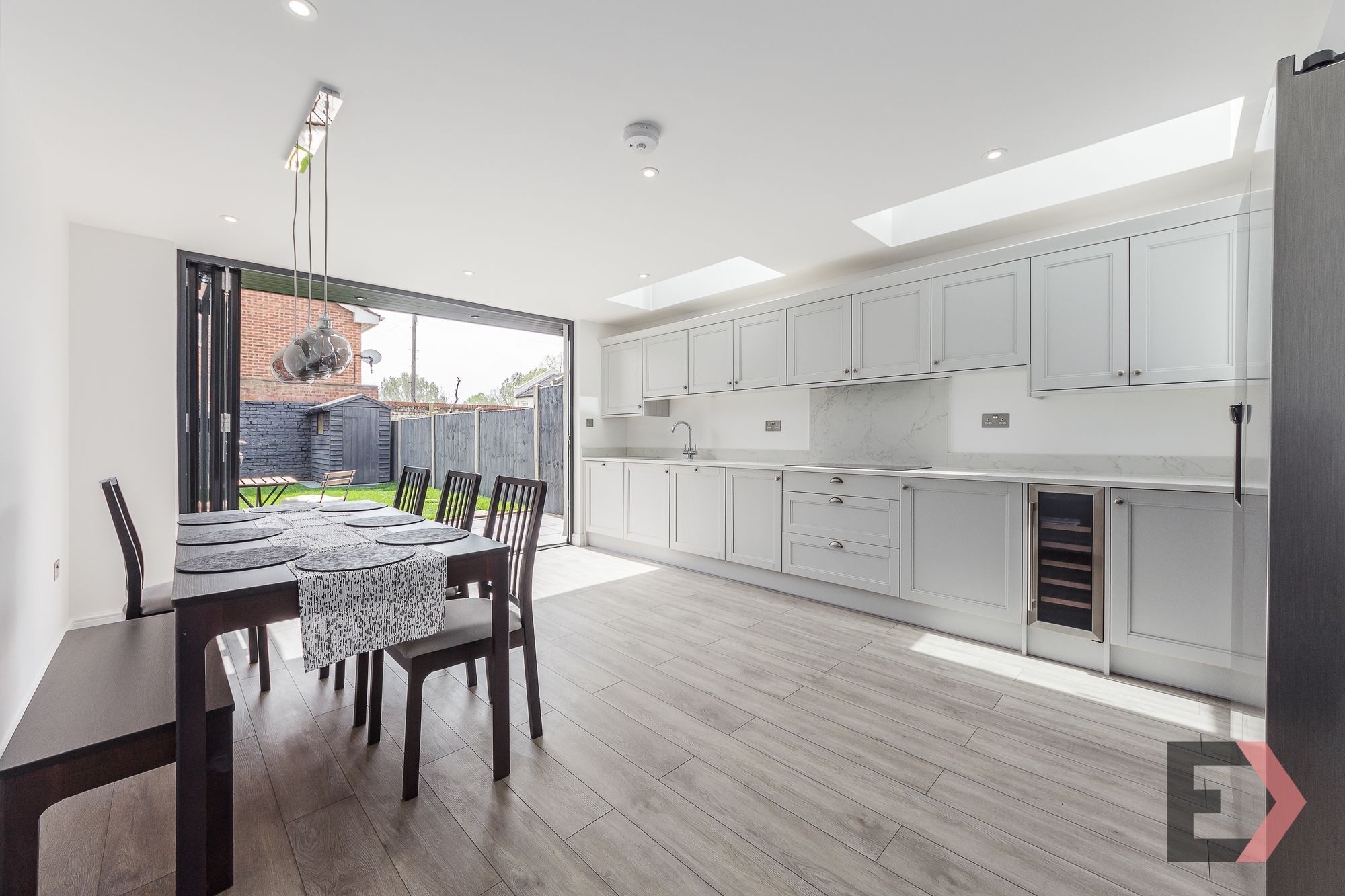
- 5 BED
- 3 BATH
- 2 RECEPTIONS
The success story of
Churchfields Road, Beckenham, BR3
£700,000 In Excess of
Key features
- Southeast Facing Garden
- Immersive 3D Virtual Tour Available
- Large Open Plan Kitchen/Diner
- Five Bedrooms
- Newly Refurbished & Extended Family Home
- Three Bathrooms
- Separate Front Reception Room
- Close To Excellent Schools
- Book Your Private Viewing Online, 24/7!
Another very successful open day saw 9 viewings and 3 offers. At 101.4% of his asking price, our client's first foray into development was a very successful one! This was another property we expertly "virtually staged" as empty rooms aren't as inspiring and some buyers can struggle to get a sense of perspective, so adding virtual furniture really does help to paint a better picture to more effectively sell the home!
Full details
A CHAIN-FREE, stunningly refurbished and extended five-bedroom family home with a large open plan eat-in kitchen diner with bi-folding doors leading onto a southeast-facing garden. Located in very close proximity to some exceptional & highly desirable primary schools and multiple transport links, making commuting a breeze.
This beautiful family home has undergone a top to toe refurbishment, including a rewire, a completely new central heating system, roof, kitchen, bathrooms, walls and flooring, offering a turn-key opportunity to move straight in, safe in the knowledge that everything is new.
The ground floor accommodation is ideal for modern family living and entertaining alike. To the rear is a very impressive open-plan kitchen diner, which opens up onto the southeast-facing garden, making this an incredibly bright space; the space is also illuminated further by two large skylights above the kitchen counters. The kitchen is finished to a very high standard with quartz worktops creating literally acres of preparation space! The kitchen units are finished in a very neutral tone with quality fittings; there are integrated Bosch appliances and a brand-new double American-style fridge freezer, plumbed for water & ice.
The kitchen/diner space can comfortably accommodate a large dining table, as well as a sofa, and a lovely dresser or console table if desired; it really is a fantastic space for entertaining, especially in the summer with the bi-folding doors open, the outdoor and indoor space become one, especially as the floor levels are almost at the same level.
1630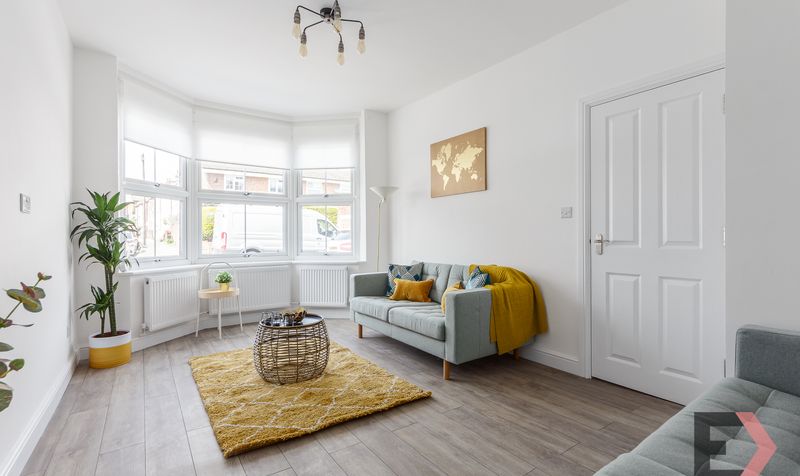
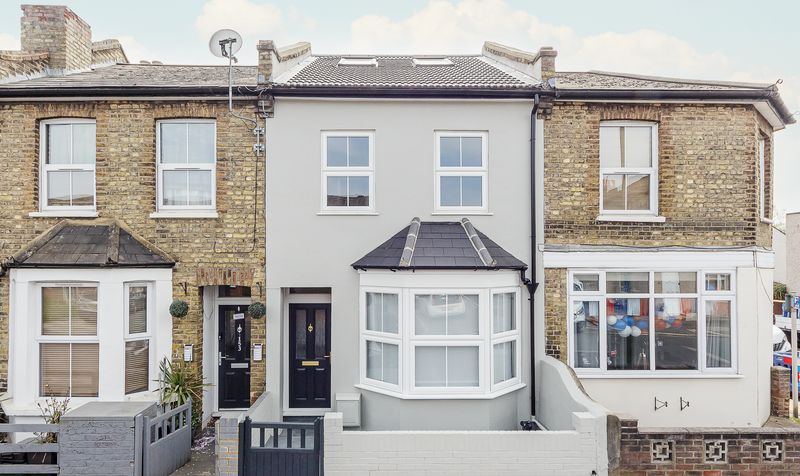
Adjacent to the kitchen is a utility & shower room with WC, it also houses the hot water cylinder (which ensures all the showers get equal hot water pressure even when run at the same time), for anyone who may have elderly or immobile guests having a downstairs shower is valuable, and when entertaining it makes life easier, especially if you’re having BBQ’s.
The front reception room is an excellent space to get away from the hustle and bustle of the kitchen space, it has a Western aspect so gets the sun from the afternoon into the evening. There’s the same flooring running from the reception space through to the back of the house in the kitchen, which gives the house a real quality feel.
On the first floor are three bedrooms and a family bathroom; the rearmost bedroom would make a great nursery, child room or office space; it also enjoys the same bright southeast-facing aspect as the garden and kitchen. The other two bedrooms are great size double rooms, and the bathroom is well finished with a rain shower over a ¾ size bath and lovely tiles to the floor and around the bath.
The master suite on the top floor is a wonderfully bright space; there’s a southeast-facing window with a pleasant view over Churchfields Recreation Ground; there is also a large skylight on the opposite side of the room, getting the afternoon sun, making it a wonderfully bright room all day, there’s also a lovely en-suite with walk-in rain shower. Off the half landing is another double bedroom, again with that southeast-facing aspect.
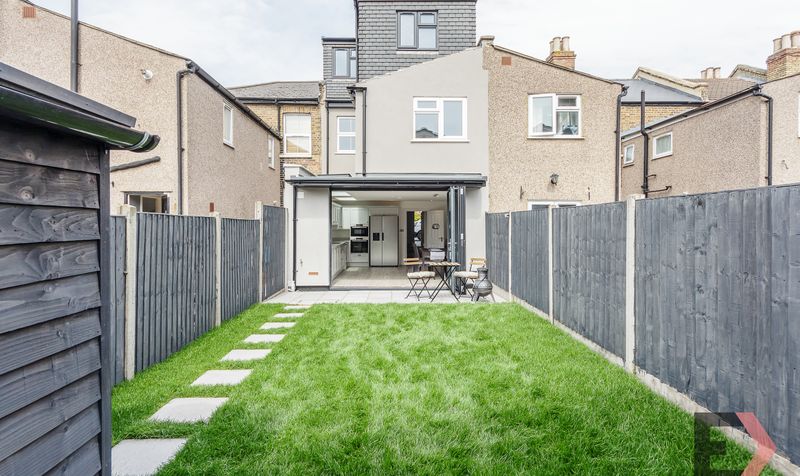
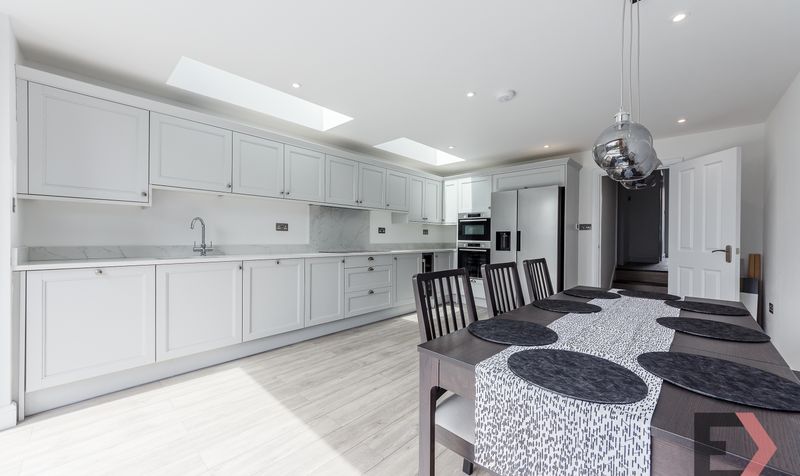
The garden is a very easy-to-maintain space; there’s a freshly laid and very lush lawn that won’t require too much maintenance! Immediately off the kitchen is a patio, great for garden furniture and BBQ’s, the southeast facing aspect will make this space a fantastically bright and warm space to enjoy in the spring and summer too.
Location wise, the house is 0.2 mi from Avenue Road tram stop, getting you to Beckenham Junction in four minutes, which opens up a direct link to both London Bridge & Victoria. Clock House Station is 0.4 mi away & Kent House Station is just only slightly further at 0.6 mi away, although it’s unlikely you would use them with the tram stop so close.
The local schools are highly sought after, with the most popular ones being Churchfields, Stuart Fleming (rated outstanding) and the perennially popular Balgowan primary school.
Locally, there are highly-rated independent restaurants, including the popular El Molino tapas and a craft brewery in Br3wery. There are great pizzerias and coffee shops within easy walking distance, as well as a reasonably sized Sainsburys Local 0.3 mi away.
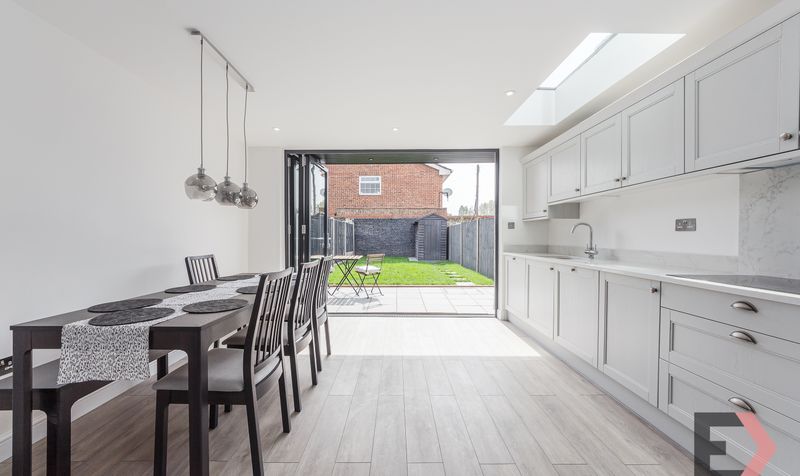
Penge High Street is not far for a more comprehensive selection of shops, and there’s a larger Sainsburys there too. Beckenham High St would likely be your go-to, owing to how accessible it is via the tram opposite and offers a wide variety of restaurants providing a truly global selection of cuisines to choose from, as well as many cafes and coffee shops. Elmers End is 0.8 mi away, with a large Tesco Supermarket, an overland station and South Norwood Country Park, which offers 125 acres of parkland, wetlands and meadow, great for dog walking and exercising.
