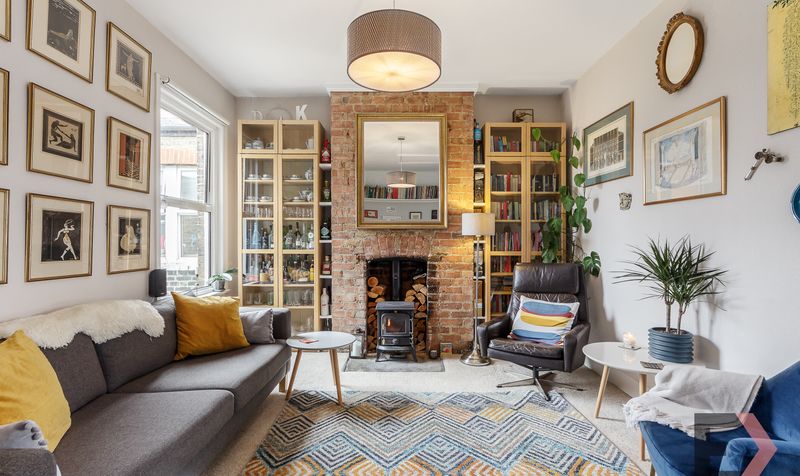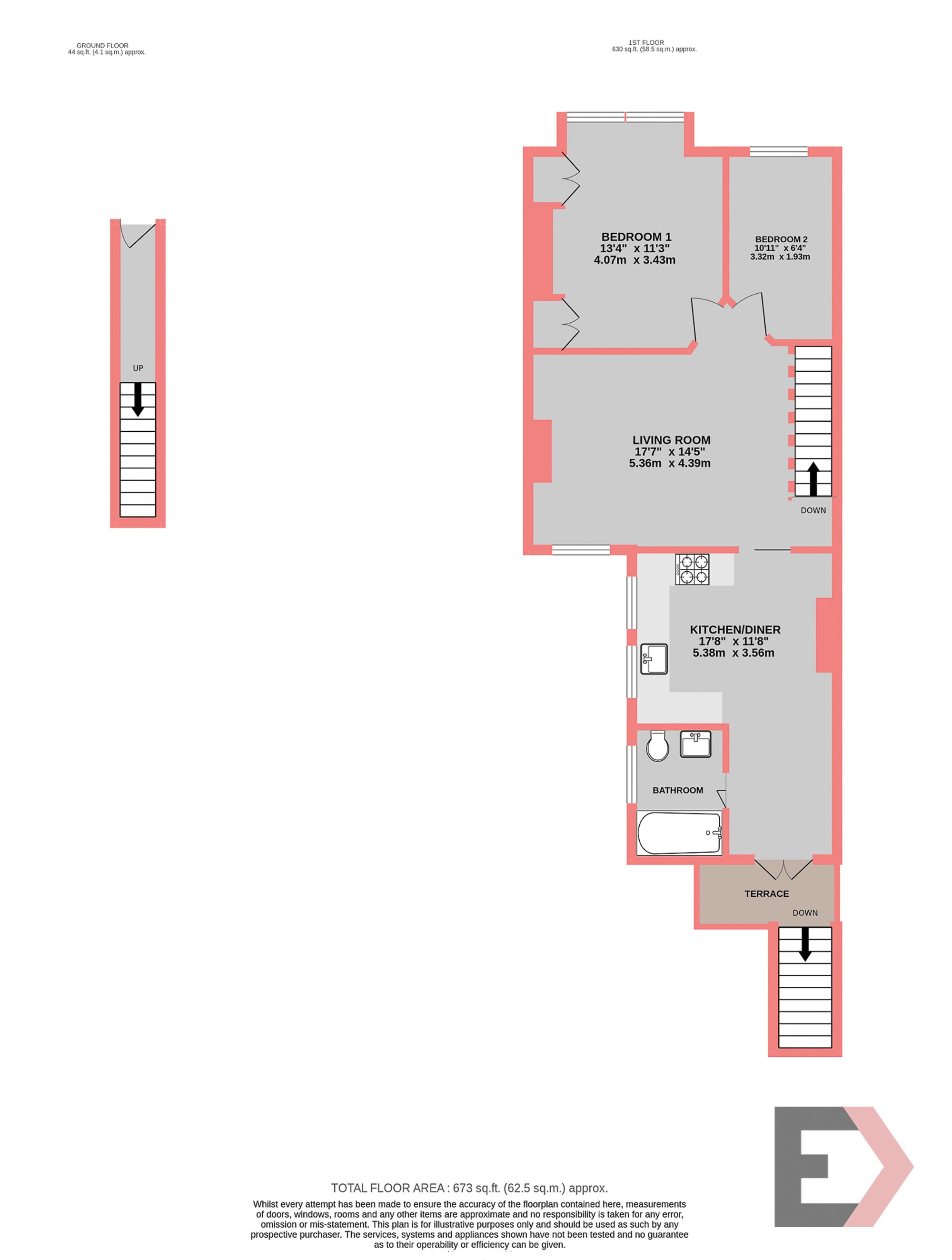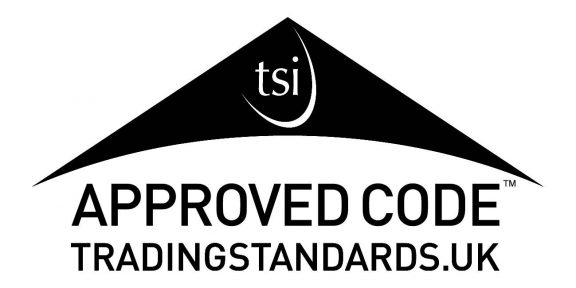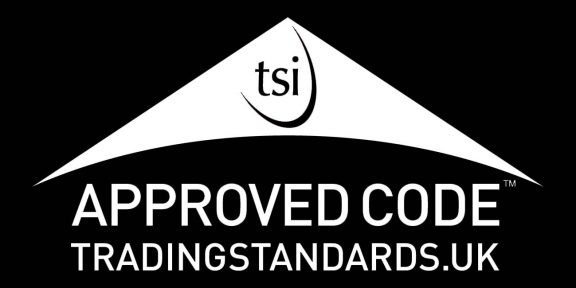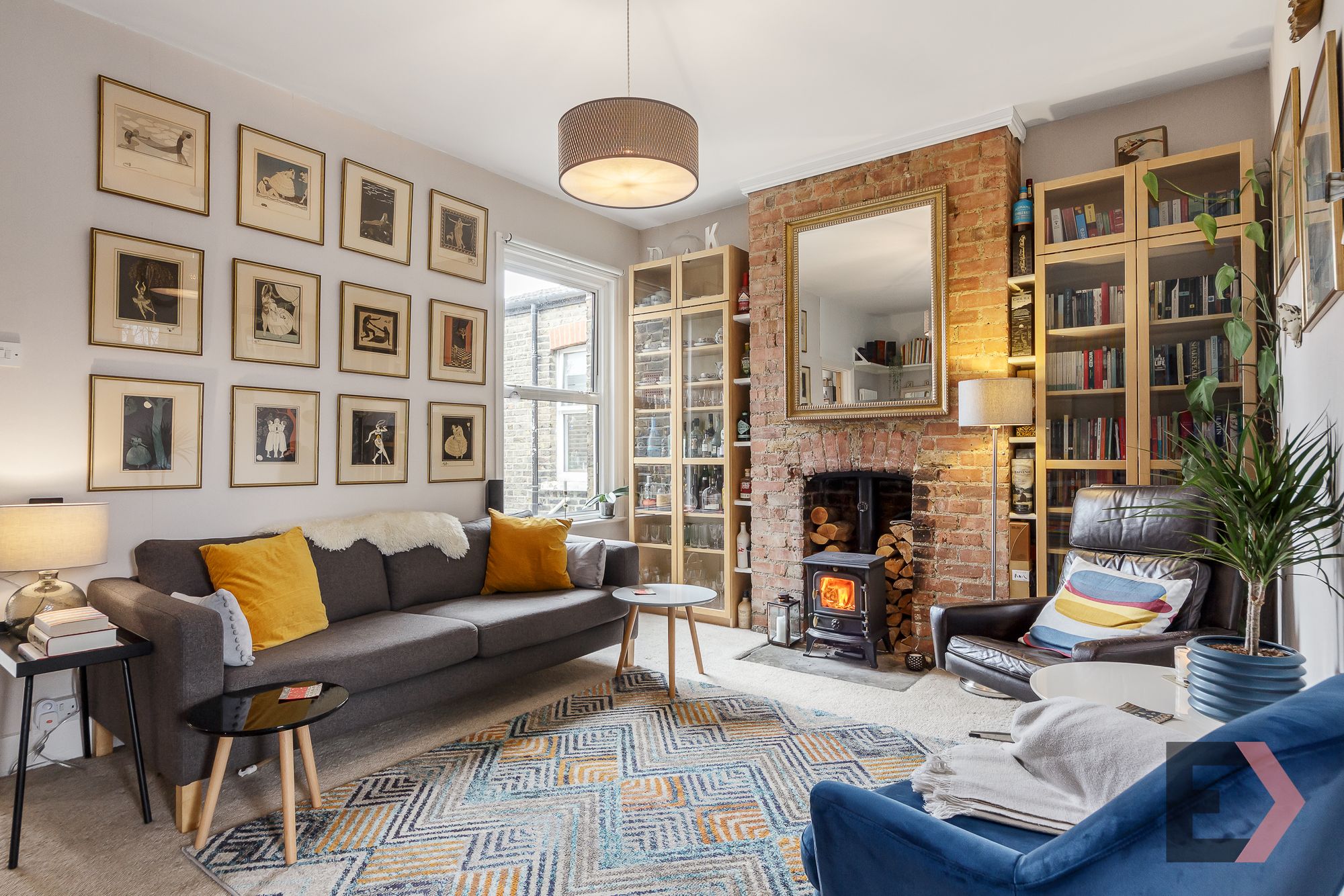
- 2 BED
- 1 BATH
- 1 RECEPTIONS
The success story of
Blandford Road, Beckenham, BR3
£400,000 Guide Price
Key features
- Private Entrance
- Immersive 3D Virtual Tour Available
- Share Of Freehold
- Stunning Two Bedroom Maisonette
- Private Garden With Direct Access
- Ownership Of Loft Space
- Remodelled Interior
- 0.1 mi From Avenue Rd Tram
- Book Instantly Online, 24/7!
This stunning flat is probably the most unique one on the road. Our clients had done an amazing job of remodelling the flat and created a really special home. Despite the tricky conditions in the market in 2023, we set a record on the road for a flat with this one. Our open day had 15 viewings and 4 offers!
Full details
A truly stunning and incredibly characterful two-bedroom maisonette with a beautiful garden, a share of freehold, a large loft space (which it owns), a private entrance and just oodles of charm and character!
Located on a popular residential road with a tram stop moments away that takes you to Beckenham Junction (in just four minutes), this amazing flat ticks so many boxes! It’s been lovingly developed over the last 12 years by its current owner who is now offering it to the market chain free, owing to them emigrating abroad. We’re a bit enamoured with this stunning home, it’s just so very well-presented and unique for this location.
On approach you’ll notice its kerb appeal, starting at the front entrance with its beautifully tiled floor and pretty metal gate. As you then enter the flat’s own front door and ascend the stairs, you’re straight into the reception room. The whole flat has been remodelled putting this space at the centre of the flat, and you’ll immediately appreciate the full width of the building and how the remodelling has created a generous and really homely living space. There is a captivating exposed brick chimney breast, behind a handsome wood burner, (we know- as if this room wasn’t charming enough; you can chill out next to a roaring fire too!).
1329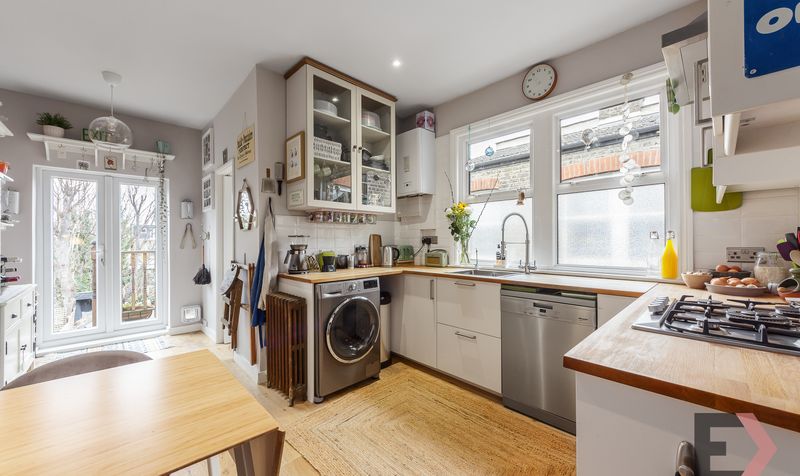
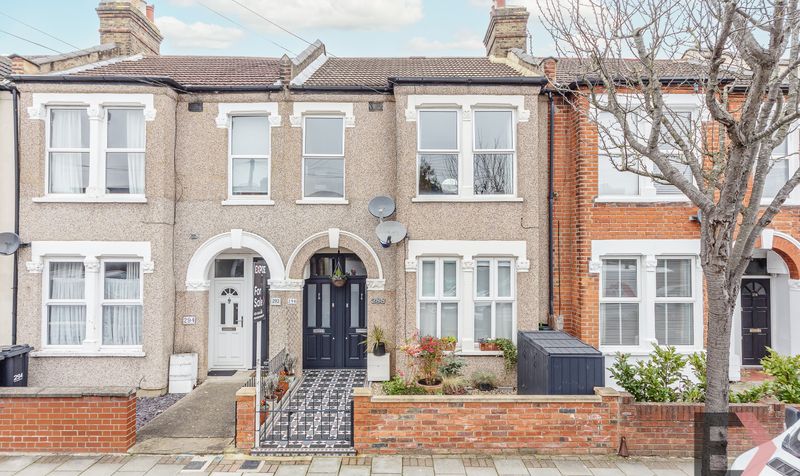
The kitchen/diner is similarly impressive, there are large windows making it incredibly bright and the configuration of the worktops in a horseshoe shape gives you acres of worktop space and keeps everything close to hand when whipping up a storm! There’s space for a dining table and further space that also allows for freestanding units to make up the kitchen space as you need it, or some may use it as a desk or study area. There’s a gas hob and electric oven, the other appliances are free-standing.
The bedrooms are at the front of the building and benefit from a southeast aspect making them gloriously bright from morning to early afternoon. The master bedroom has built-in wardrobes on either side of the bed and has a neat seating area under the windows with further storage built in. The second bedroom accommodates a double bed, some storage and a desk, and whilst it is a smaller double room it’s certainly ample for occasional guest use and would make for an amazingly bright office/work-from-home space.
The bathroom is at the rear of the flat and has also been remodelled from the original layout; this space would typically have been a staircase going down to the garden, but there is now a small balcony and staircase outside leading to the garden, thus freeing up this internal space. The bath is a large, deep rectangular item, which is slightly sunken with a large square rain shower overhead, there’s also a large sliding shower screen that works incredibly well. You’d be forgiven for thinking you were in a bathroom at a luxury hotel, it’s a gorgeous space and is finished off with large stone tiles and a modern wc and sink, there’s also the all-important window to allow ventilation.
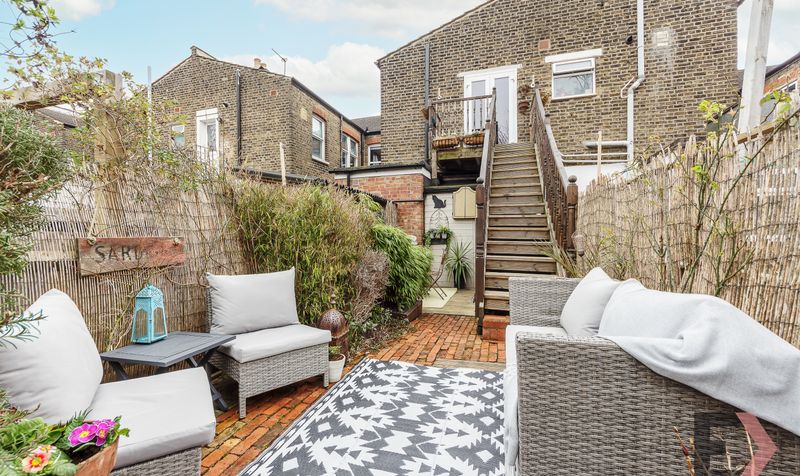
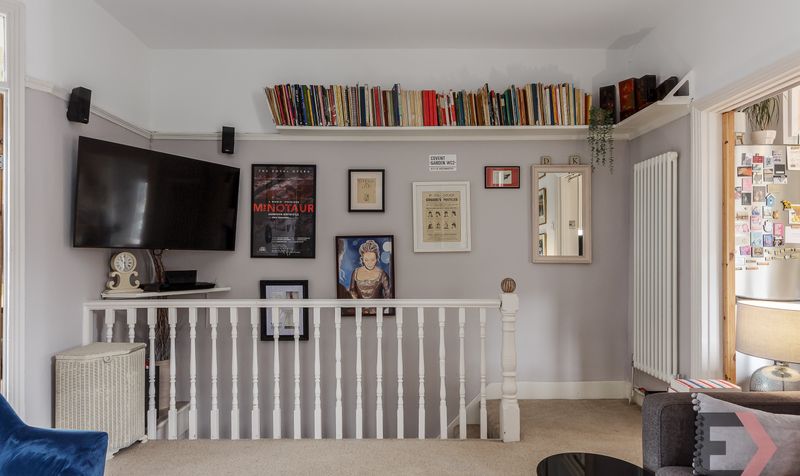
The garden is beautifully done and due to its length, it gets the southern sun during the day and the western sun in the afternoon and evening. The original internal staircase that the owners reclaimed on the inside has been cleverly used as a bit of a utility room, with access from the garden it is a really useful space for when entertaining or BBQ’ing in the garden, with the addition of a fridge and storage you won’t often need to run up to the kitchen. Another useful feature of the garden is the outside loo, which features an original Victorian wooden toilet, another charming feature, that we’re sure by now, you’re not surprised to find!
The flat has a share of freehold and thus there are no service charges or ground rent, just a contribution to buildings insurance that is paid once a year. Rather unusually the flat owns the loft space and the structure too, meaning a loft conversion is only subject to planning permission, and with many neighbouring houses having extended into the loft we would expect planning permission would be granted for a reasonable extension, giving the new buyer the ability to future-proof and add value.
Location wise the flat is 0.1 mi from Avenue Road tram stop, getting you to Beckenham Junction in four minutes, which opens up a direct link to both London Bridge & Victoria.
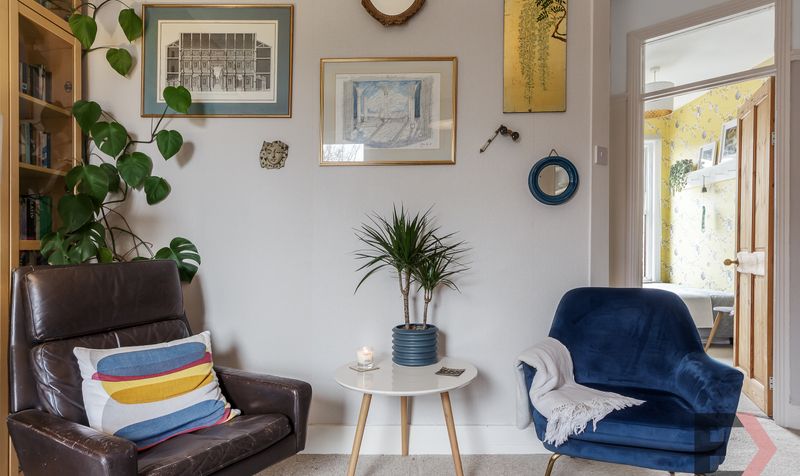
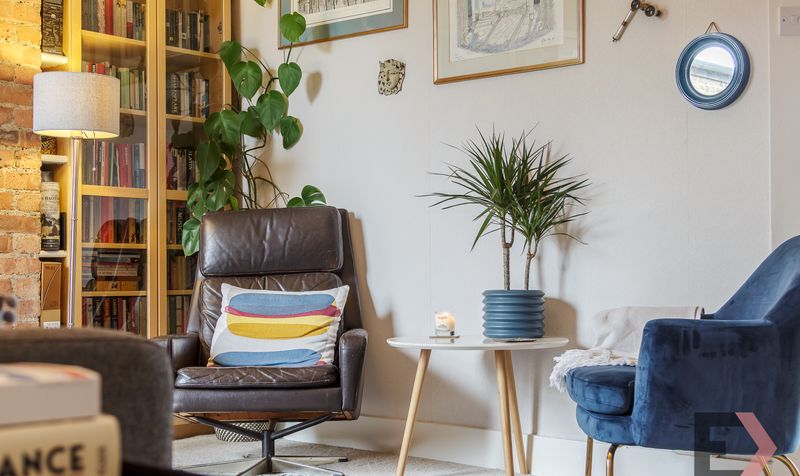
Clock House Station is 0.5 mi away & Kent House Station is just only slightly further at 0.6 mi away, although it’s unlikely you would use them with the tram stop being so close. The local schools are very sought after, with the most popular ones being Churchfields, Stuart Fleming (rated outstanding) and the perennially popular Balgowan primary school. Locally, there are highly-rated independent restaurants, including the popular El Molino tapas and a craft brewery in Br3wery.
Penge High Street is not far for a wider selection of shops and there’s a larger Sainsburys there too. Beckenham High St would likely be your go-to, owing to how accessible it is via the tram stop nearby, and offers a huge variety of restaurants providing a truly global selection of cuisines to choose from, as well as many cafes and coffee shops.
Elmers End is 0.8 mi away where there is a large Tesco Supermarket, an overland station and also South Norwood Country Park which offers 125 acres of parkland, wetlands and meadow, great for dog walking and exercising.
