Sold STC
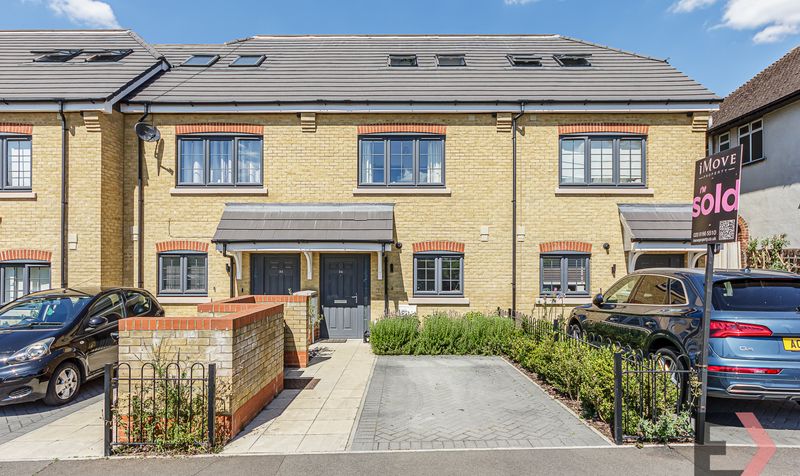
Biggin Way, London, SE19
Sold STC
Blandford Road, Beckenham, BR3
Book your slot instantly online 24 hours a day. Immersive virtual tour also available.
Located between two of Beckenham’s highest achieving and sought-after primary schools, is this extended four-bedroom semi-detached family home, offering spacious open plan living and a flexible work from home office / studio space at the end of the garden.
Subject to an extensive and recent renovation this period home offers a well thought out, balanced and contemporary interior with a largely open-plan ground floor.
The ground floor provides amazing entertaining and family space and was designed for the needs of a busy family, with it’s open plan kitchen and central island, there is also a downstairs loo and shower room too. The kitchen has generous worktop space and masses of storage, as well as integrated NEFF appliances – including a full-size dishwasher, washer dryer and wine chiller. The central island provides a bar area for casual dining or for keeping an eye on the kids doing their homework! There is an integrated full-size fridge and freezer alongside yet more storage just tucked away off the main kitchen space.
The dining room at the front of the house is a generous size room which allows for a formal dining setting, with two large windows offering views to the front. Whilst separate to the kitchen, the dining room does open nicely into the kitchen, also the wood flooring flows from here through the kitchen and into the living space which is a nice touch. The living space has been extended and is an exceptionally bright open space with two skylights above and floor to ceiling sliding doors giving way to the garden, which when open allows the decked patio to feel very much a part of the living space.
On the first floor there is a modern and recently installed bathroom featuring a luxurious free-standing bath, modern sink and matching toilet, the wall and floor tiles tie in well with the sanitaryware and there are wooden shelves above the bath too. To the front of the house you’ll find the master bedroom and smaller third bedroom, which are both well decorated, the master is a generous size large enough to accommodate a large wardrobe and dresser. The second largest bedroom is also well proportioned and faces the rear with a southernly aspect over the garden and is an incredibly bright and airy feeling room. The top floor you will find the fourth bedroom which is extremely bright and airy, ideal for guests and older children as it is tucked away from the rest of the house giving a degree of privacy.
The garden has a south-eastern aspect making for a brilliantly bright space, and the top decked patio will get some of the evening sun from the west too. Designed to be incredibly low maintenance there is a large area of decking immediately off the house, leading down to an artificial lawn. To the rear of the garden is a children’s wendy house and separately to this is a fully wired office / studio with a small decked patio and water feature, this brilliantly designed space would make a great work from home space or maybe music studio / gym / hobby space etc. Notably the house is semi-detached so there is access to this space via the side of the building so access can be granted without accessing the main house, making it ideal if you were to receive clients or guests etc to the studio.
Location wise the house is super convenient for multiple transport links, the nearest being Birkbeck station which is 0.2mi away, as is Avenue Road Tram Stop. Elmers End is only 0.5mi away and both Clock House & Kent House Stations are 0.7mi away, with an array of options getting into any of the London terminals is easy and convenient. Balgowan Primary School is nearby and accessible as is Stuart Fleming (rated Outstanding). At Elmers End there is also a large Tesco supermarket, and more locally just passed Birkbeck station there is a post office, a co-op, a couple of cafes catering to all tastes, a barbers, gym and other amenities too. Beckenham High St is easy to access and offers a wide selection of shops and offers a village feel, there is a cinema, dentists, Sainsburys and an array of restaurants from chains such as Zizzi to independents which are locally celebrated, there really is something for everyone on Beckenham High St. Penge High Street, Crystal Palace and Sydenham are all within easy reach too.
NB. In accordance with Section 21 of the Estate Agent Act 1979, we declare that there is a personal interest in the sale of this property. The property is being sold by a family member of our director. At Expose we are committed to utter transparency, allowing our vendors and buyers to speak with each other, we are committed to transparency in everything we do. As such the relationship that we have with the seller will never be to the detriment of our buyer, but we are obliged to disclose the relationship nonetheless. We also declare that the front elevation was underpinned in April 2021, with completion certification in hand, there is also a transferable 10 year guarantee for the work completed from April 2021.
Dining Room
Dual windows, wood flooring, opens onto kitchen.
Kitchen
Modern open plan kitchen with an array of storage, integrated dishwasher, washer dryer, wine chiller, fridge freezer and bin.
Living Room
Open living room with floor to ceiling sliding doors giving way to garden. Two roof skylights and wooden floors.
Downstairs Cloakroom
Under stairs toilet with WC and basin.
Shower room
There is a shower room adjacent to the cloakroom.
Bathroom
Modern three piece suite with tiled walls and floors.
Master bedroom
Two large windows, carpeted floors.
Bedroom Two
Large south facing windows, carpeted floors.
Bedroom Three
Single bedroom.
Bedroom Four
Loft conversion room, two skylights, carpeted floors and eaves storage on two sides.
Office / Studio Outbuilding
Chip board lined, fully wired for electricity and secured.
| Rating | Current | Potential |
|---|---|---|
| D | 61.0 | 86.0 |
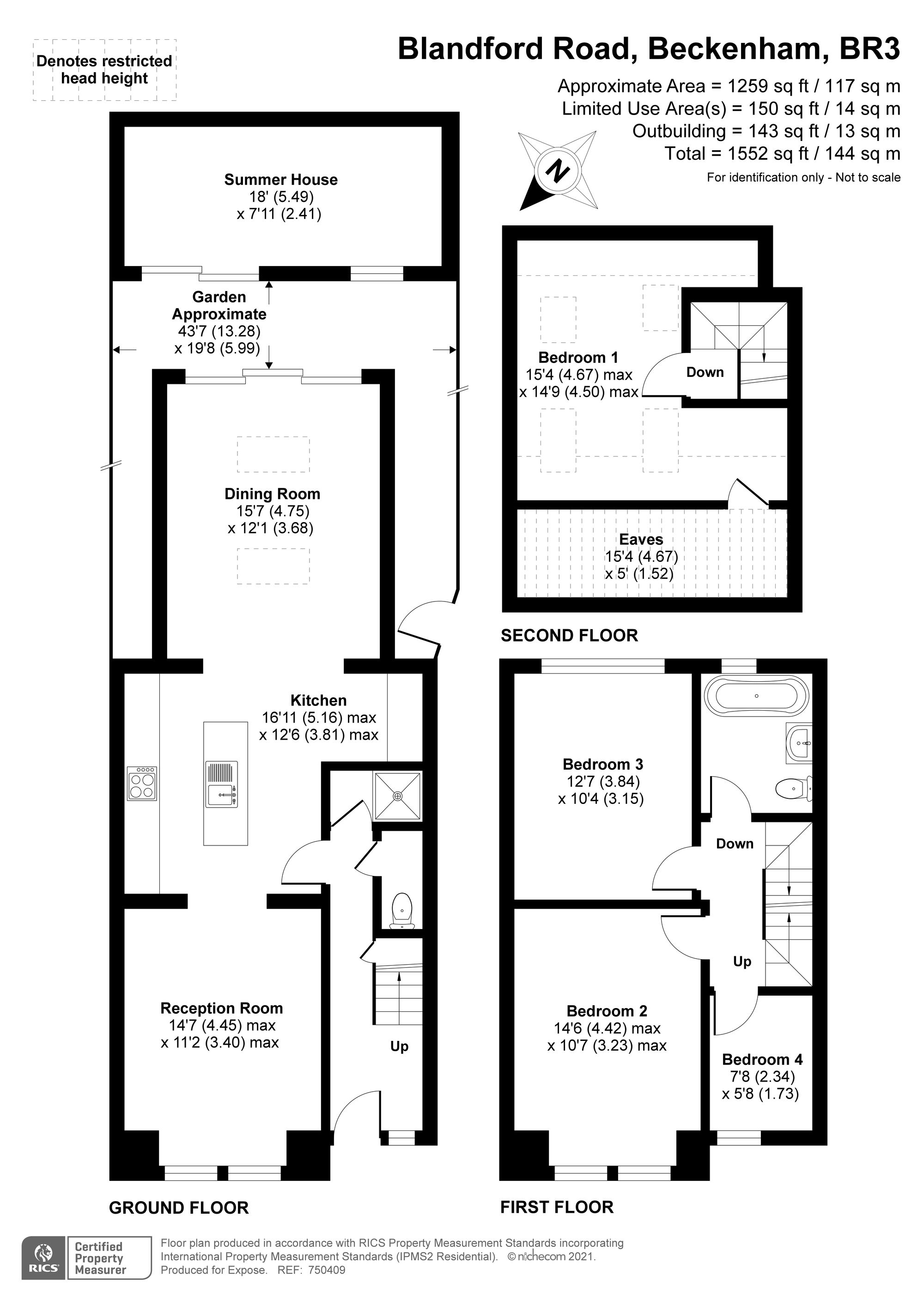
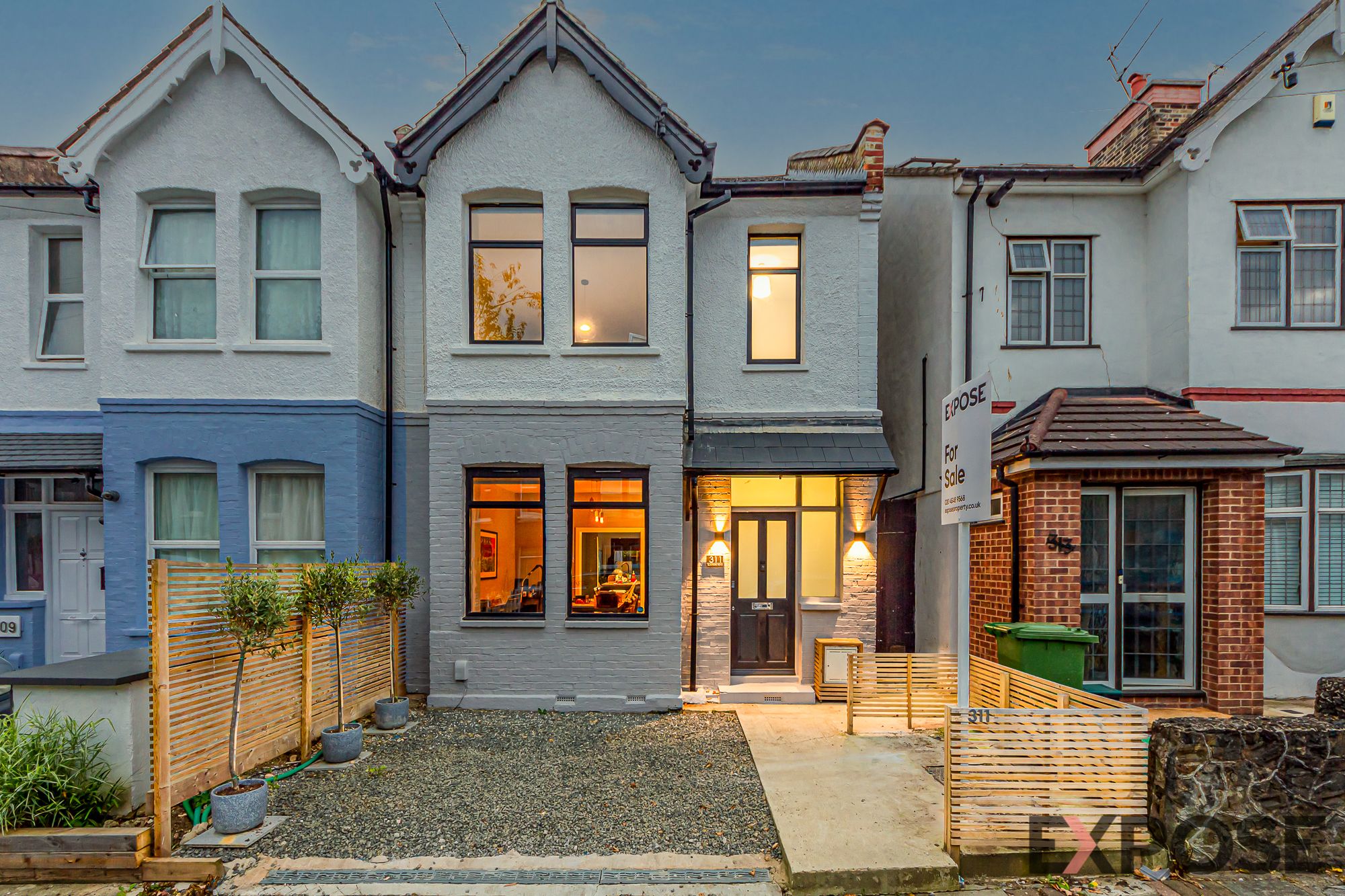
.jpg)
.jpg)
.jpg)
.jpg)
.jpg)
.jpg)
.jpg)
.jpg)
.jpg)
.jpg)
.jpg)
.jpg)
.jpg)
.jpg)
.jpg)
.jpg)
.jpg)
.jpg)
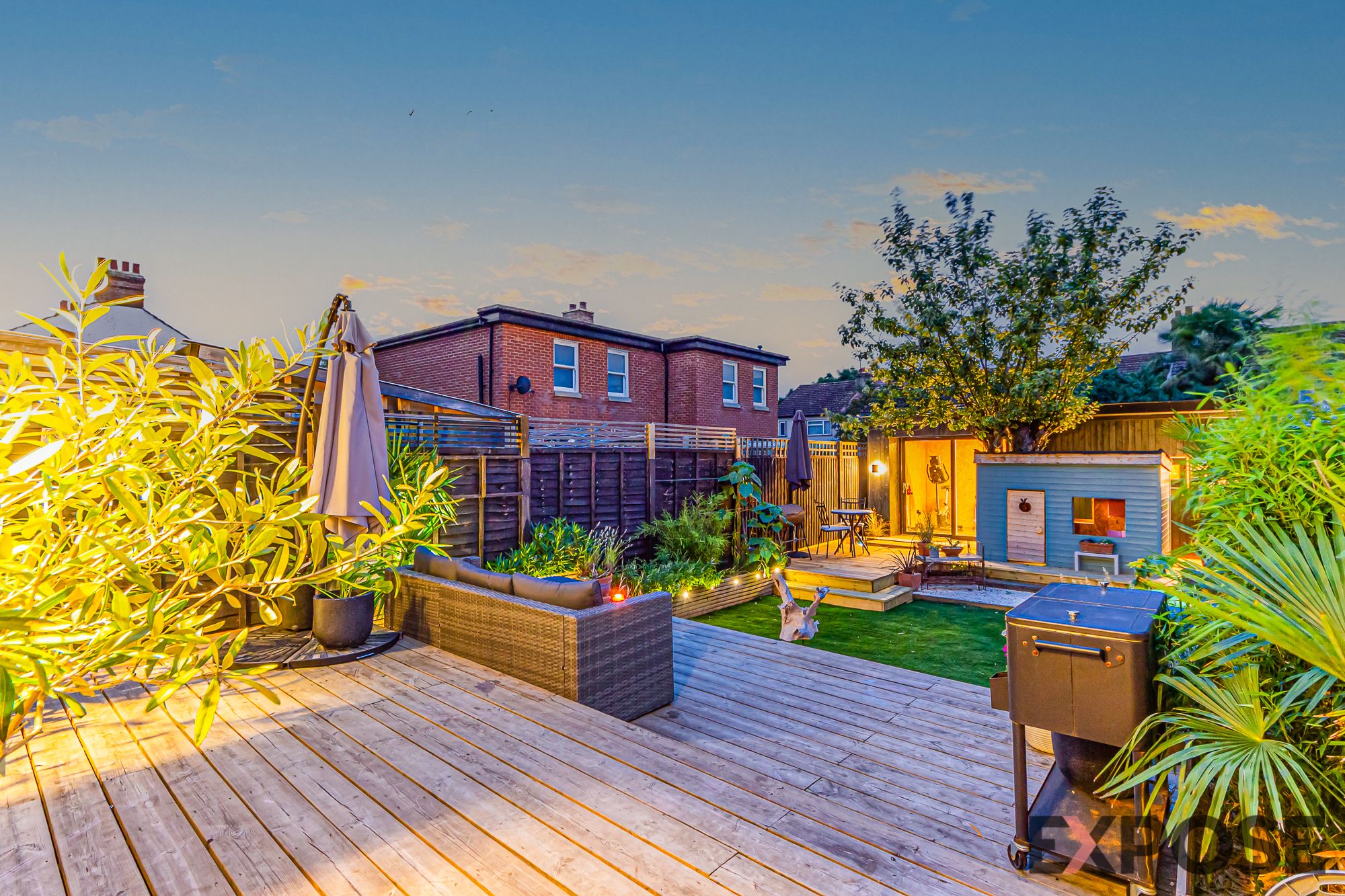
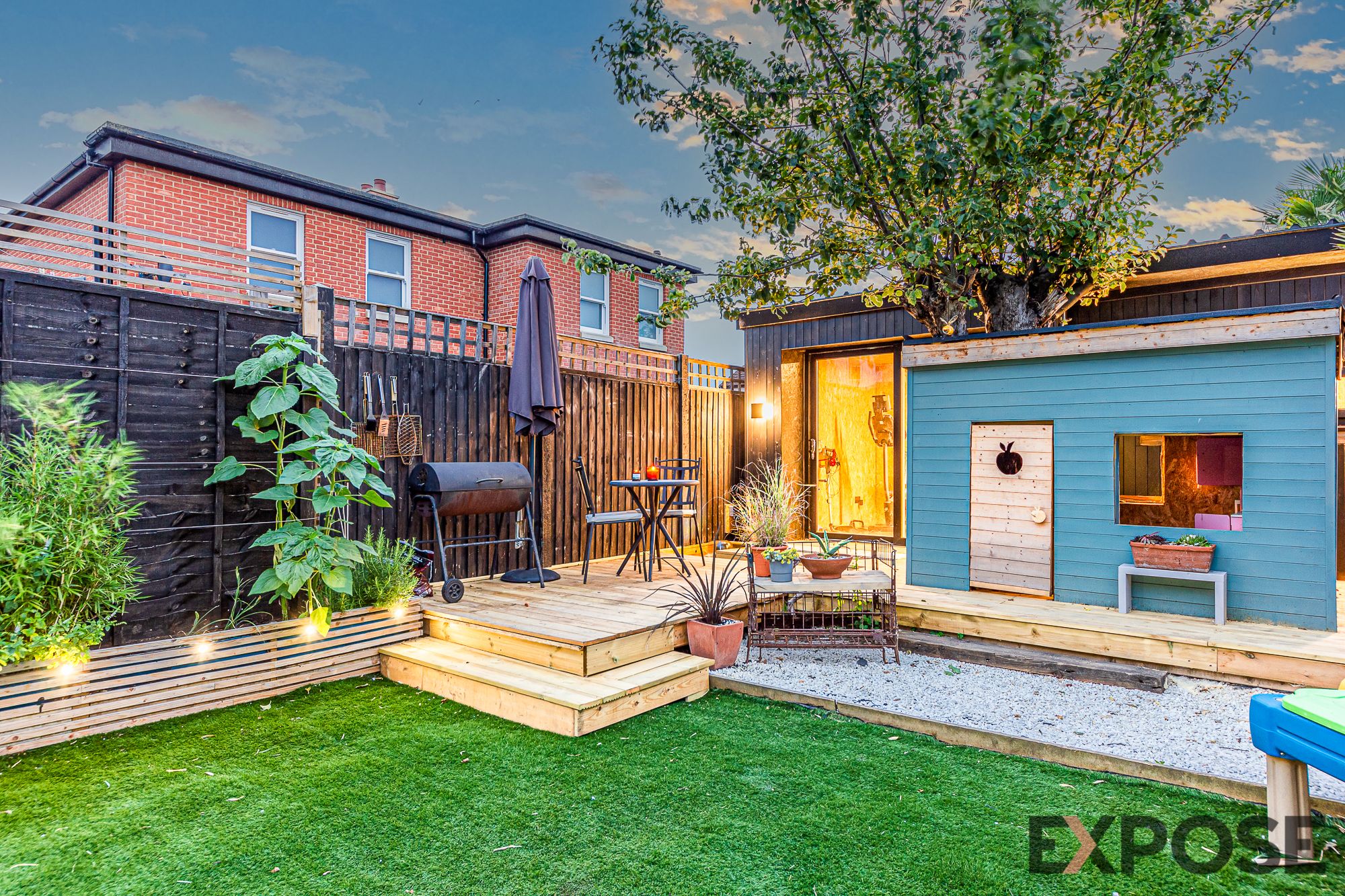
.jpg)
.jpg)