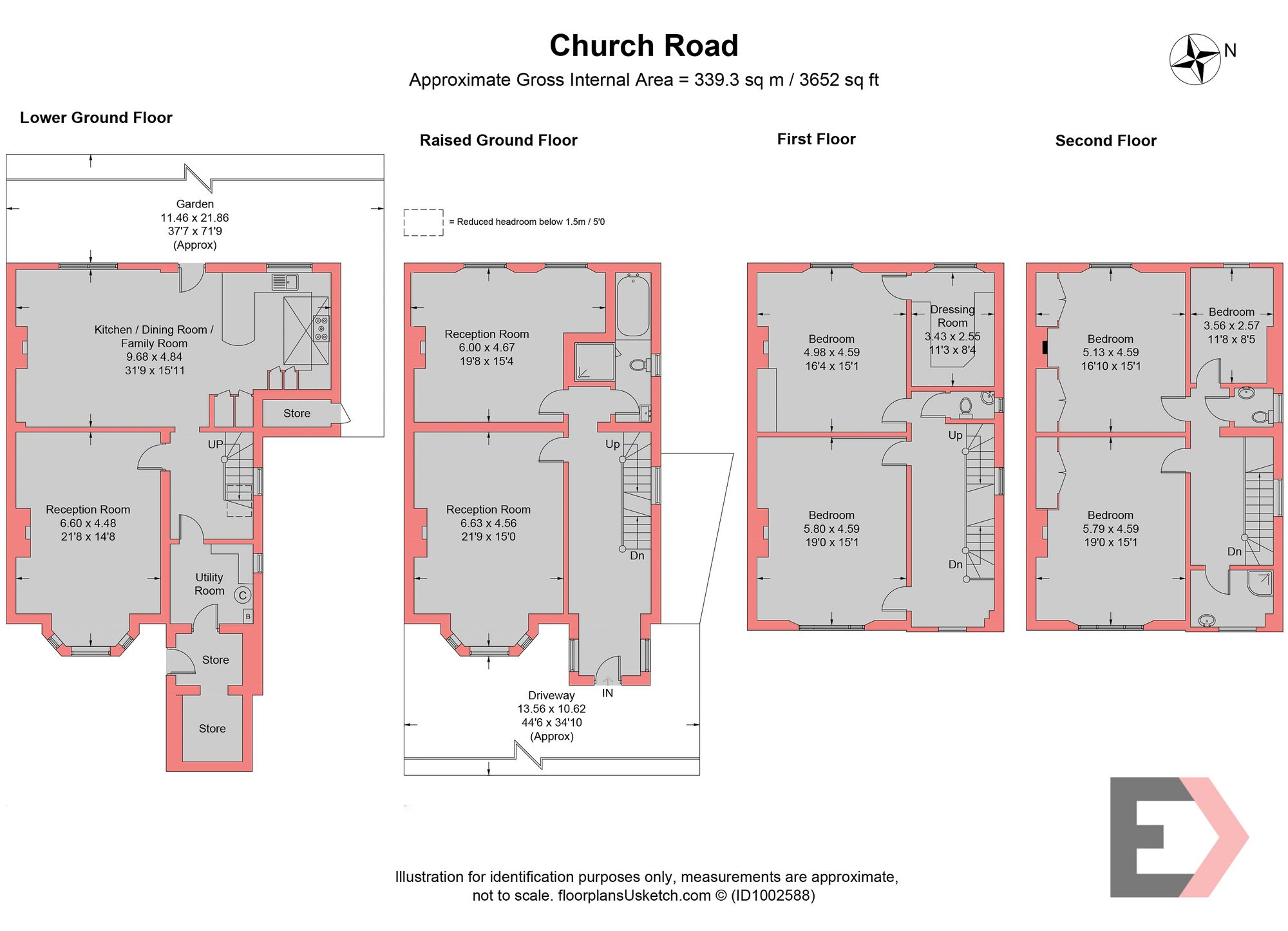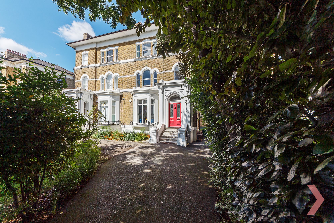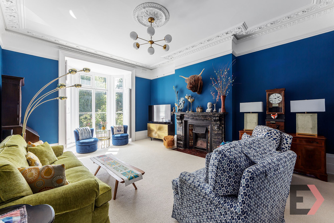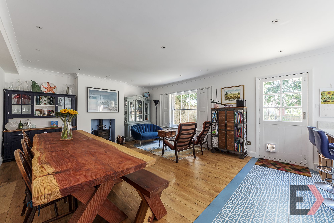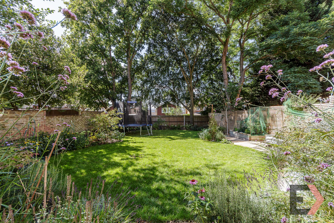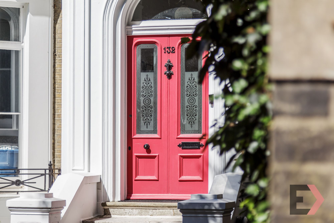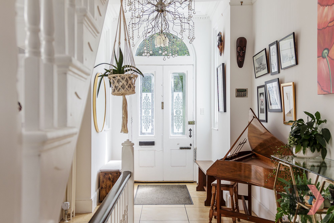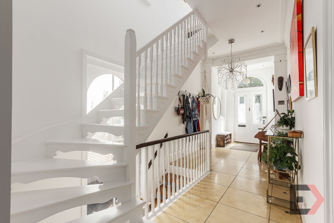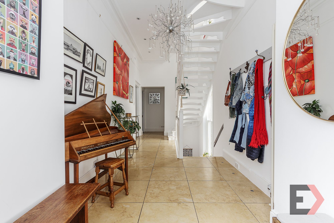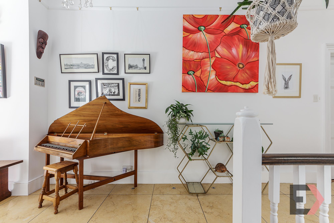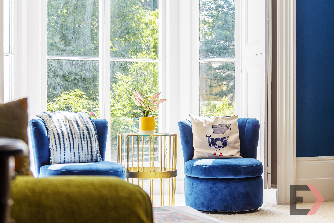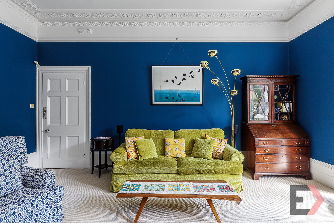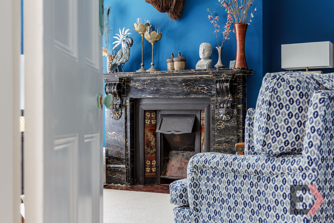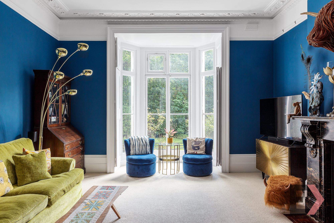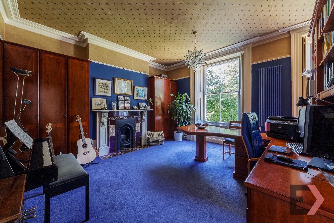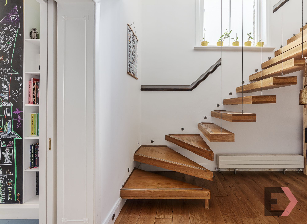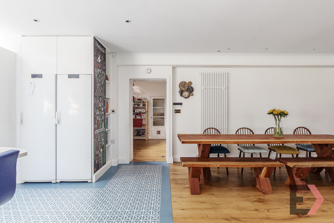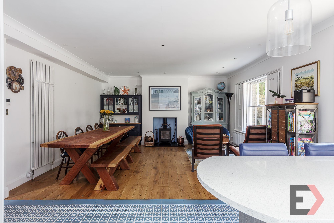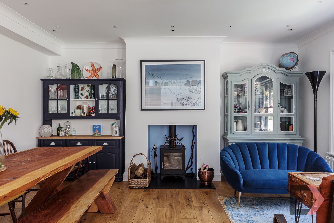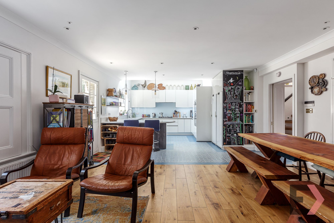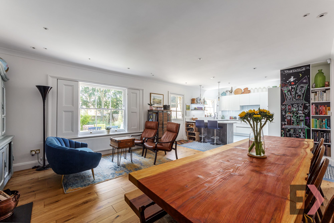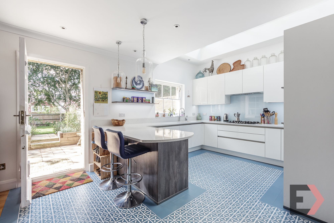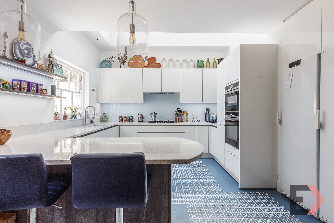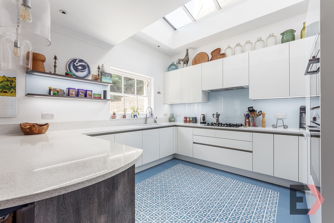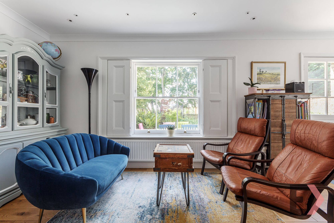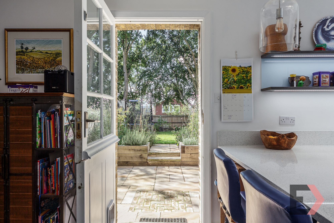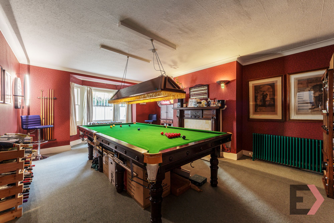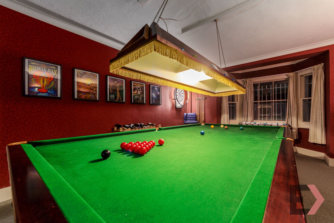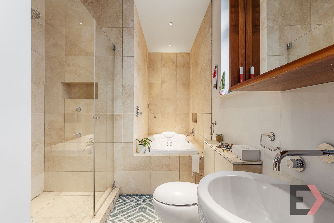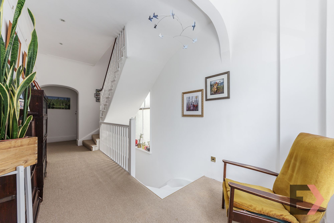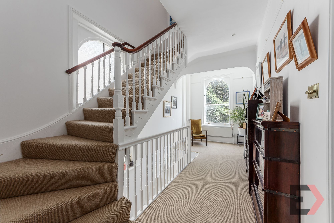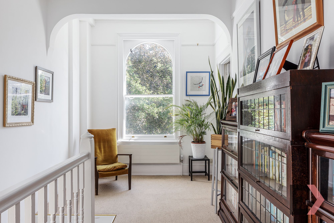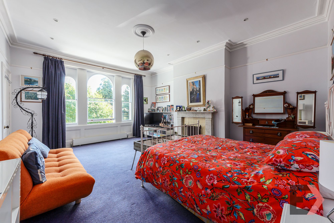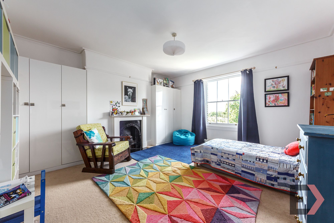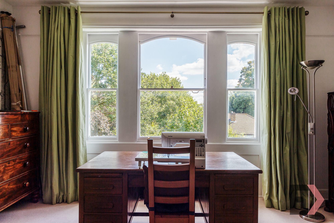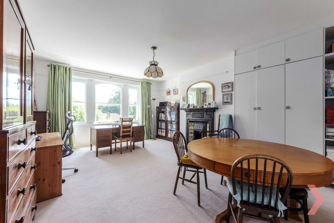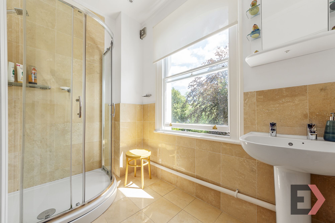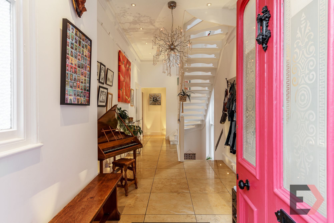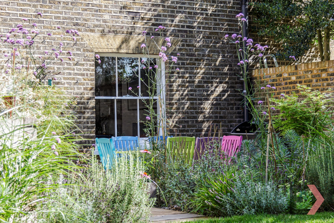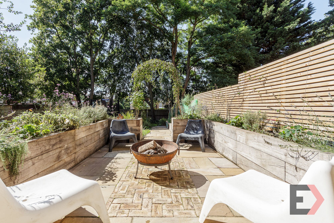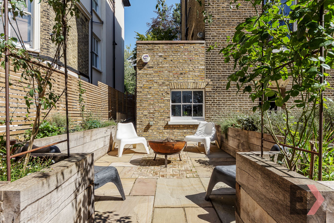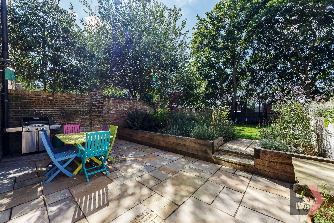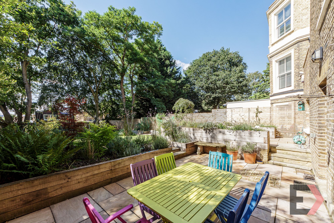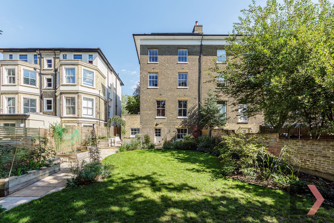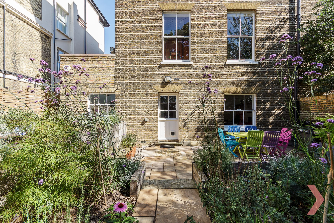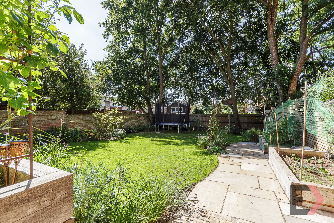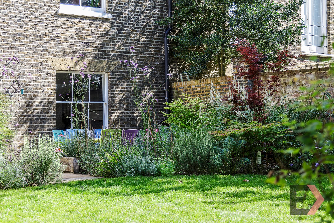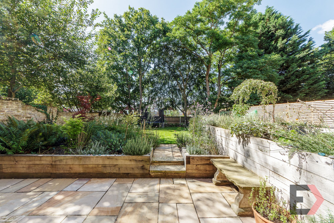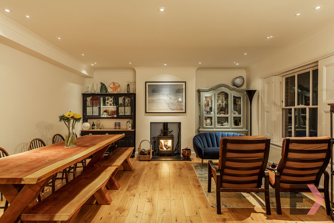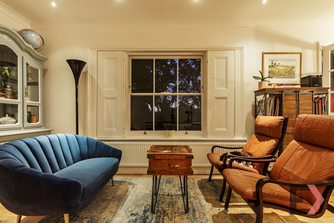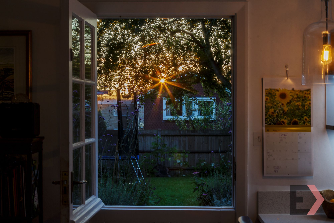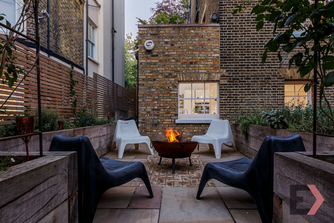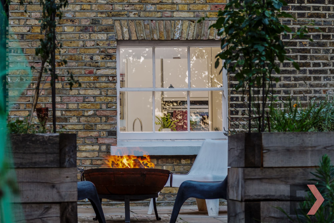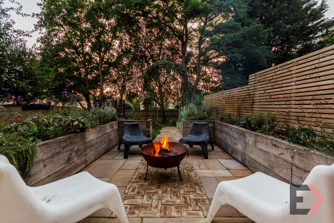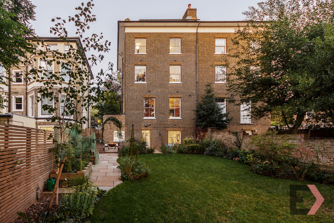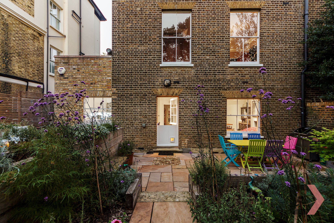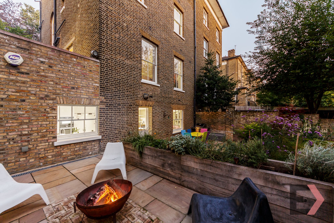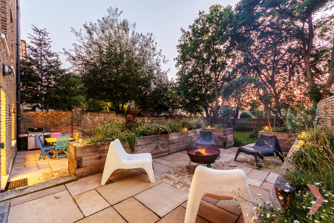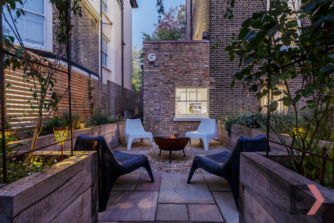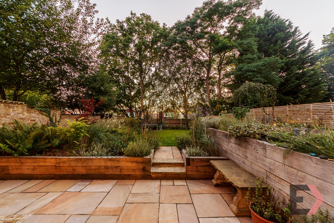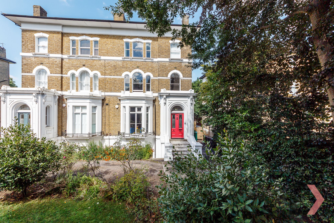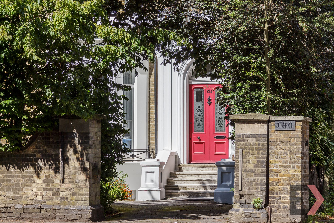Sold STC
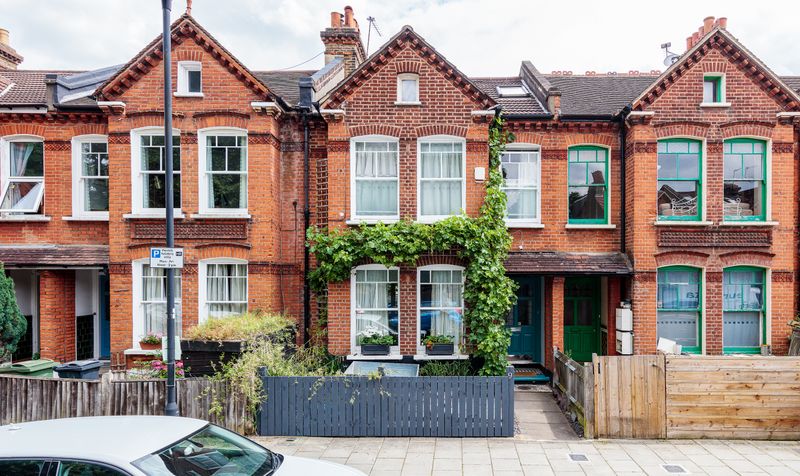
Guernsey Grove, London, SE24
Sold STC
Church Road, London, SE19
Description
A grand five-bedroom, four reception family home that exudes charm and offers an abundance of well-organised space, with a 70+ foot garden and off-street parking, as well as being near outstanding local schools, it offers all the conveniences families would expect and is located moments from the Crystal Palace Triangle, which of course offers many lifestyle benefits.
References of Church Road date back as far as 1745, when the area was mostly forest, it was an ancient route that ran through the woodland, Church Road was then formalised and laid between 1797 and 1800, fast forward to the mid-1800s, and with the population of London growing fast, the clean air and dramatic views over central London saw many wealthier families flock to Crystal Palace to escape London’s overcrowding and unsanitary conditions, creating an affluent and desirable suburb.
It was then around the 1850s & ’60s’ when Church Road saw many grand Victorian Villas spring up, and this stunning and imposing home was built in the 1850s. Typical of this architectural era, this home has an inescapable grandeur; it’s hard not to be captivated by its façade; its stunning canter bay window and upper floor window surrounds are real features.
Once inside, you’re greeted by a more modern entrance, flooded in light from a tall round-head sash window; it’s a grand and bright space, a perfect mix of modern style and Victorian grandeur. The juxtaposition of the ornately carved period stairs ascending upwards to the suspended modern stairs descending to the lower ground floor, the contemporary tiled floors, integrated Lutron lighting, original cornicing and picture rails all work in perfect harmony to create an impressive entrance in which to greet your guests.
On the same raised ground floor, you’ll find a hugely impressive formal front reception room, featuring a stunning original Italian marble fireplace, and delightfully large bay window, designed to ensure the space within is well-lit, of which it does a grand job, especially as it has a fortunate southeast-facing aspect. The two main window panes span the height of the window casing and open inwards, which is a lovely feature, as are the original shutters, which are in fine condition. Original picture rails run the perimeter of the room, as does the original cornicing on the ceiling.
To the rear of the raised ground floor is a sizeable study with an integrated bureau and grand desk; the interior of this space predates our vendor, but with its pretty view over the garden, it’s been kept as a study and music room. It could be repurposed for a number of uses but works beautifully as a study due to the leafy view and large dual sash windows; they also have original shutters and are impressive in their size and condition. Another original fireplace can be found in this room, with integrated storage built into the alcoves flanking the chimney breast.
There’s a useful bathroom at the end of the entrance hall, it boasts a jacuzzi bath and large walk-in shower, as well as a WC, which is great for when entertaining guests on the ground or lower floor.
The lower ground floor benefits from a recent side extension and fully renovated kitchen. The kitchen is large, and open plan to a grand dining space; it’s the perfect entertaining room and can accommodate the largest of dining or refectory tables, giving space for all the family and the largest of gatherings. The space flows really well when entertaining outdoors, with the charming stable door giving way to the garden. Lutron lighting and a cosy wood burner help set the scene in the dining space, and it’s a beautiful room to chill out in, with room for some sofas; it’s likely to be the most used room in the house, especially in the winter given the cosiness created by the wood burner, and the adjacent games rooms for when entertaining.
The kitchen is a joy to be in and has fantastic energy; it’s exceptionally bright owing to its glass-panelled ceiling and is a well-organised and laid-out space. The abundance of quartz worktops provides enough prep space for the most intricate meals and the most ambitious of chefs, the storage beneath is meticulously thought-out, everything has its perfect place, and everything is close to hand. There’s a large gas hob and integrated dual ovens, a large “American-style” Fridge freezer, and the sink has an incredibly handy “InSinkErator” food waste disposal system built in.
Adjacent to the kitchen/diner is a games room, currently occupied by a full-size snooker table (which would love to stay in the house!), electronic dartboard and table football. It could be repurposed and used in a number of different ways, but given the large kitchen and beautiful garden all on the same level, this is an amazing space to socialise with friends .
Ascending to the upper levels, you’ll discover five well-appointed bedrooms, each with large windows and leafy views. On the first floor, there are two large bedrooms, both coming off a large and very bright hallway; the hall has a dual aspect with both windows being round-headed sashes, the front-facing one giving access to a small balcony of sorts over the front porch.
The larger of the two bedrooms found on this floor is at the front of the house, it boasts high ceilings and three pretty round-headed sash windows which have a southeast-facing aspect, making the room incredibly bright from morning to early afternoon. Adjacent to this is another grand bedroom of very similar proportions that has a walk-in wardrobe and a leafy view over the garden. Both bedrooms have period fireplaces.
The top floor is home to the other three bedrooms, with the front-facing room mirroring the dimensions of the larger first-floor bedroom below it; it has the same windows and unusually for a top floor, it retains good ceiling height, there’s a period-style fireplace and picture rail too. The two rear bedrooms are well-finished, both overlook the garden to the rear and have beautifully leafy views.
Moving outside to the rear, the house has a beautifully landscaped garden, facing west, it gets tremendous sunsets, but also has a southern exposure too. It really does provide a private oasis, there’s a large lawn for kids to enjoy and a patio immediately off the house for al-fresco dining and BBQs. There’s a raised patio area, bordered by raised-flower beds, which is a nice spot for a drink as the sun sets and breaks the garden up nicely, giving different areas for guests to enjoy when entertaining.
There’s side access from the front of the house to the garden and a useful built-in shed, there’s also a stockpile of seasoned wood at the side of the house and a tidy home for the bins. There is an EV charger installed at the side of the house, coupled with the extensive 6.9kW (20 panels) solar system (it generated 5,100 kWs in 2022!), allowing you to power your house and charge your car directly from the sun, and sell back any excess energy to the grid! Speaking of cars, the driveway can accommodate two large cars, although the driveway can be enlarged to accommodate more cars if desired.
Location-wise, the house is ideally located within close proximity to the vibrant Crystal Palace Triangle, offering an array of trendy cafes, great coffee shops, commendable restaurants, boutiques, galleries, and vintage furniture shops. At the opposite end of Church Road, there is also an Everyman Cinema and a yoga school.
There’s a strong local community based around the triangle and a distinctly arty & creative vibe, which is reflected in the local businesses; most are independent, which locals are rightfully proud of. An example of this is the Haynes Lane market, operating on Saturdays; it offers the best fresh produce, including cheese, bread, meats and vegetarian options; it is well worth the short stroll on a Saturday morning!
For local schools, there’s Rockmount Primary, which is a very popular Ofsted outstanding-rated school, All Saints is also close. Dulwich is also home to many revered schools and is easily accessible from this location.
Crystal Palace is of course renowned for its leafy streets and green spaces, including the stunning Crystal Palace Park, which provides an idyllic setting for outdoor activities and leisurely strolls, it spans 200 acres, which will help you while away the weekends and offers plenty of space to exercise, not to mention the renowned Grade II listed Crystal Palace Dinosaurs which date back to the 1850s. Westow Park is just down the road, as is Stambourne Woods, a hidden gem of natural tranquillity, so that’s over 210 acres of outdoor space to enjoy on your doorstep!
The house has excellent transport links, including Crystal Palace Overground station & also Gipsy Hill stations, which are both 0.8 mi away or approx. 15 min walk according to Google maps, making the commute into central London easy; there are direct links to London Bridge, Victoria, Shoreditch and beyond. Nearby is also the SL6 express bus, which runs non-stop from West Norwood to Waterloo and terminates in Russell Square, providing another easy option into central London.
For those wanting to venture further afield, access to Dulwich, Brixton & Clapham is easy from Crystal Palace, offering more options for restaurants and nights out.
| Rating | Current | Potential | D | 59.0 | 76.0 |
|---|
