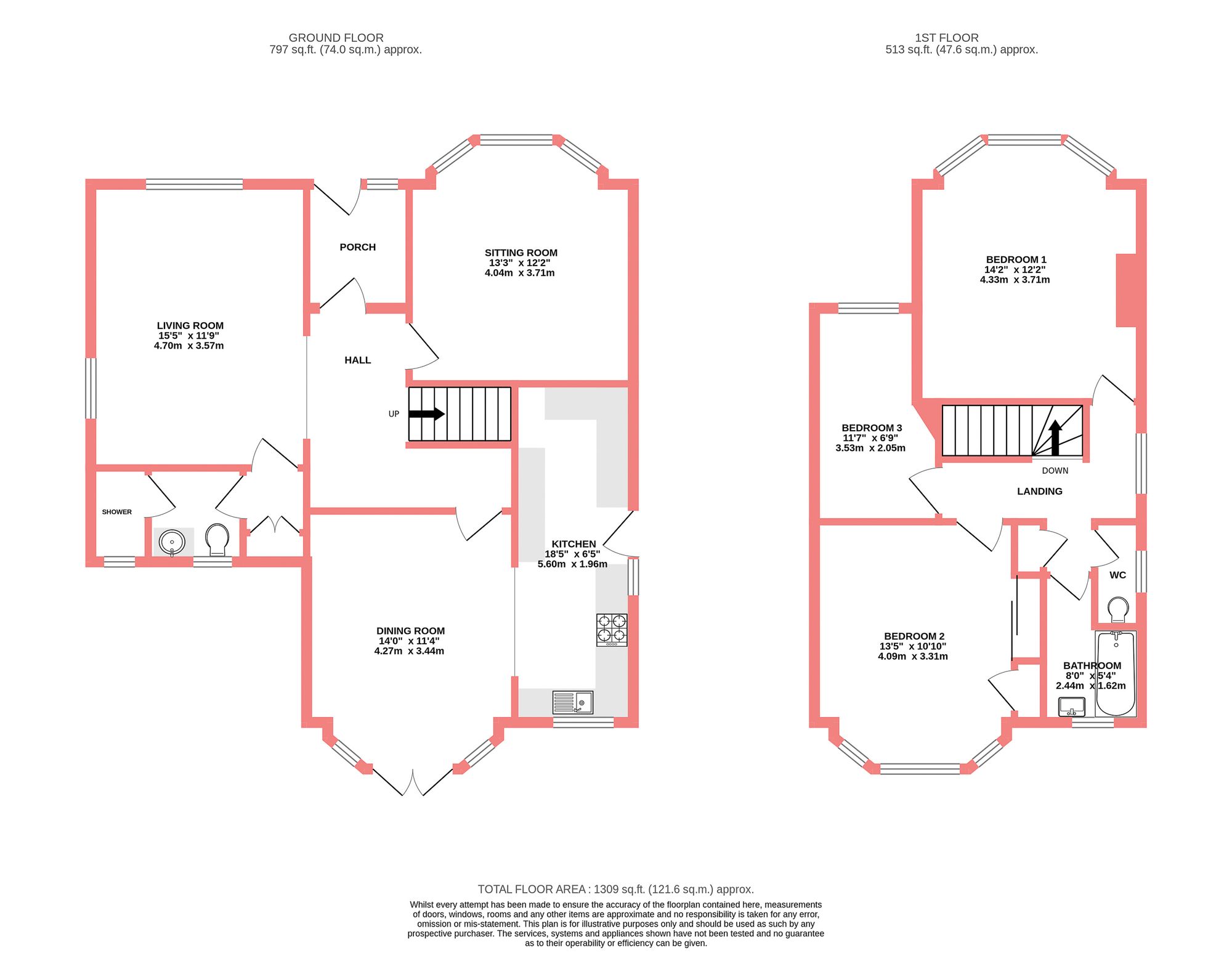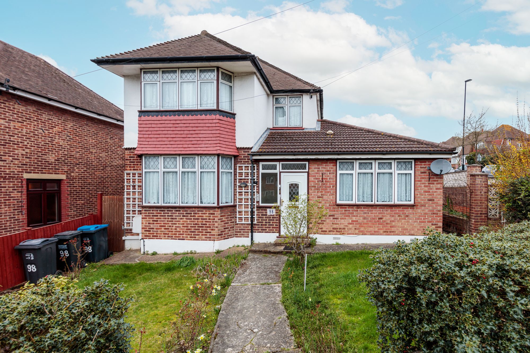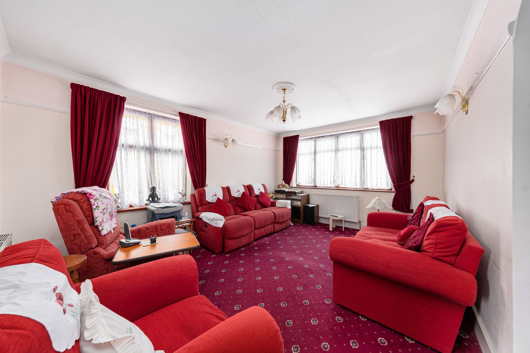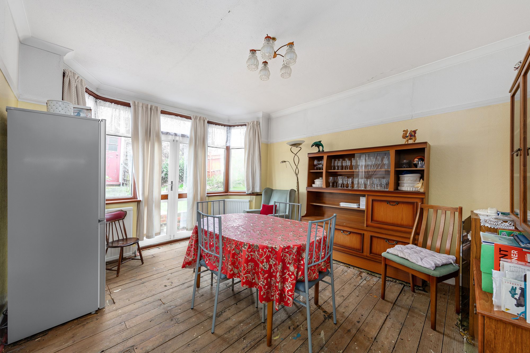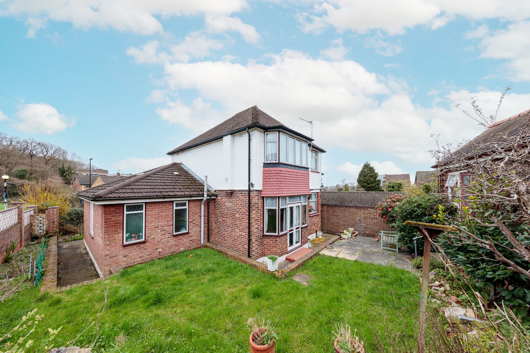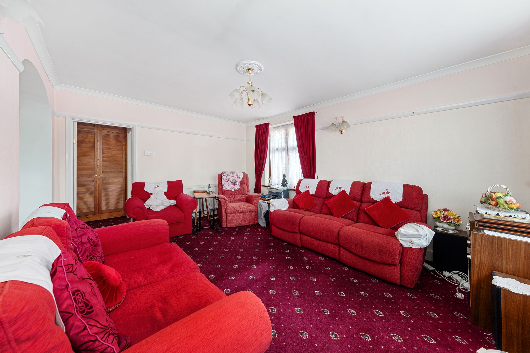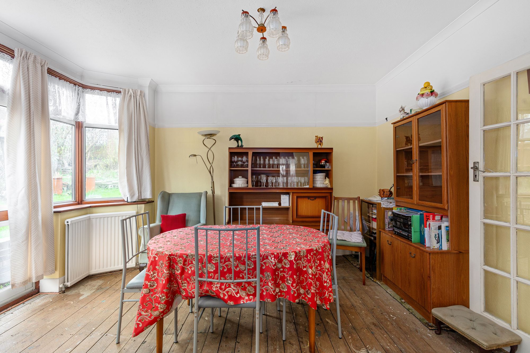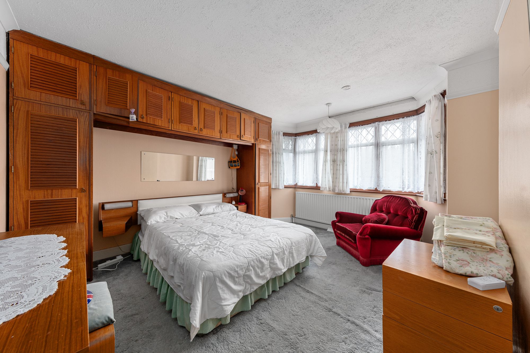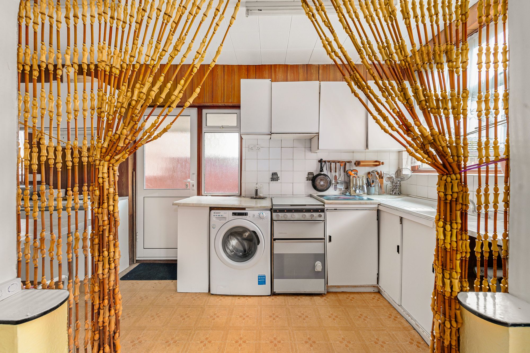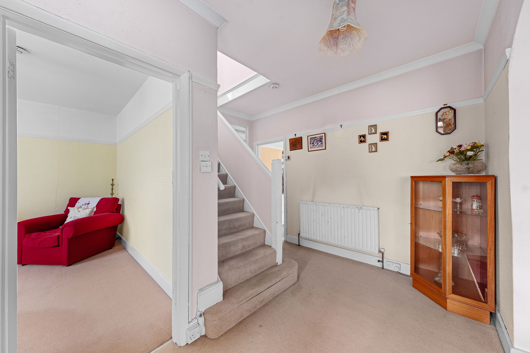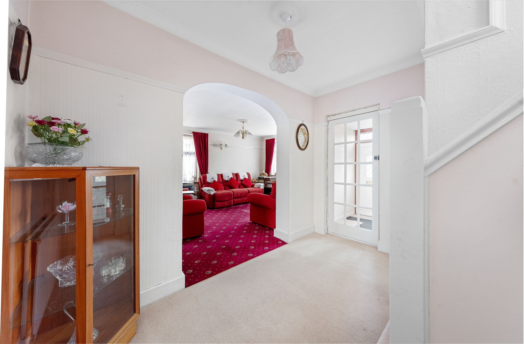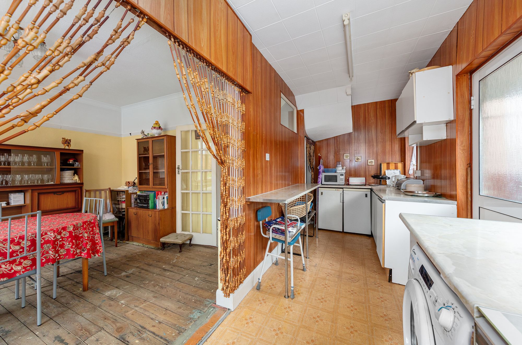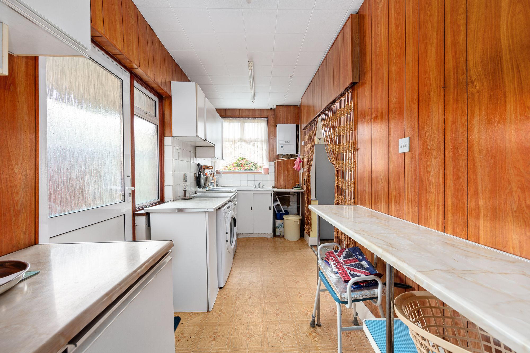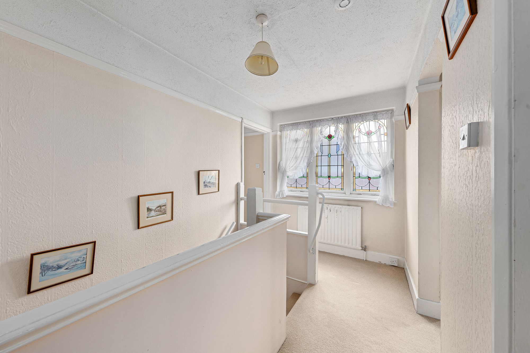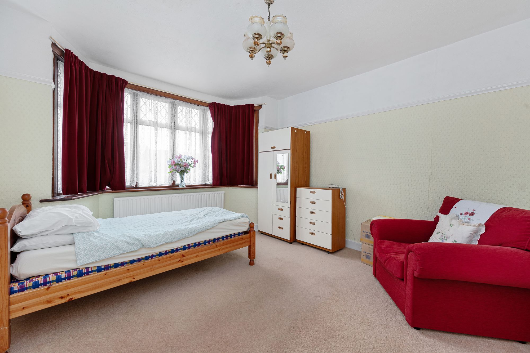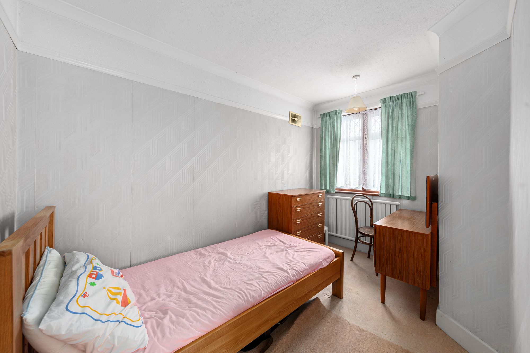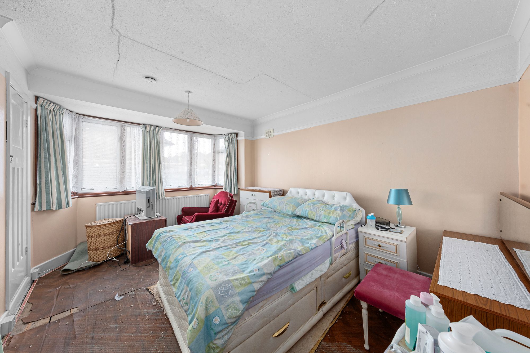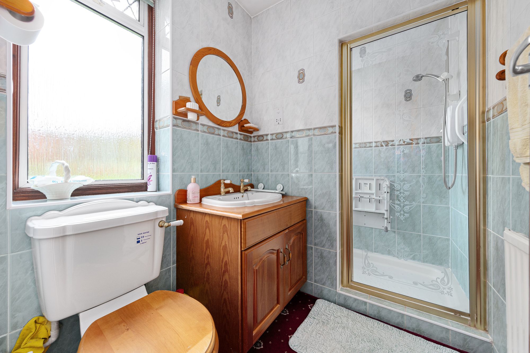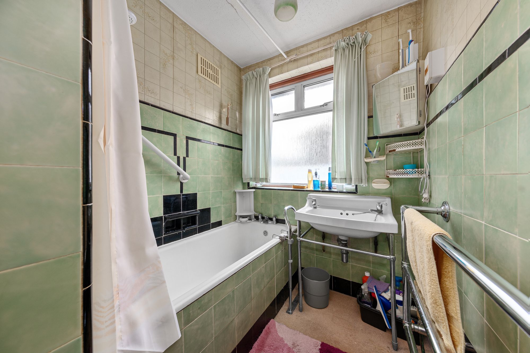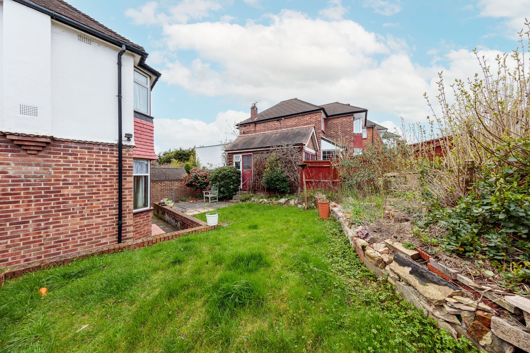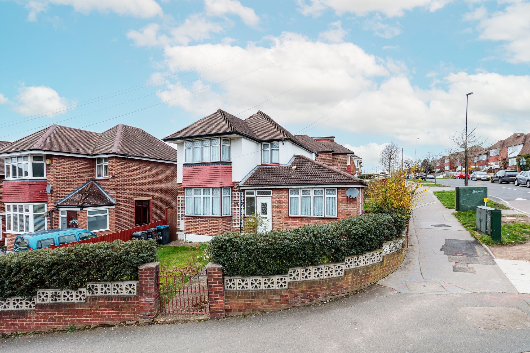Sold STC
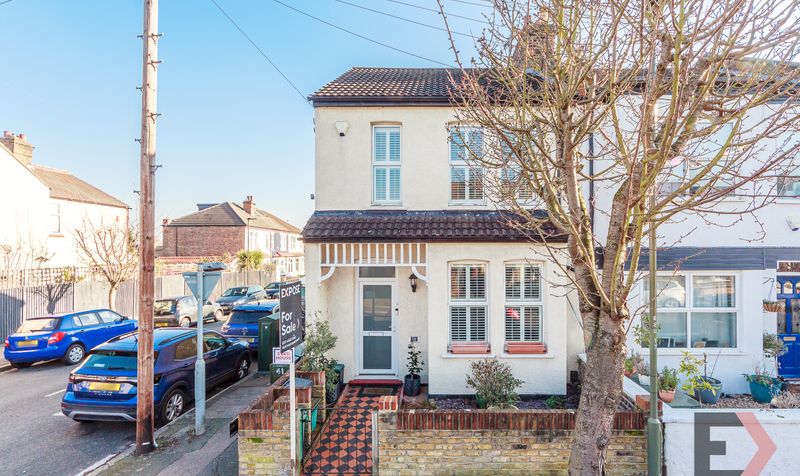
Blandford Road, Beckenham, BR3
Sold STC
Spa Hill, London, SE19
A chain-free detached four-bedroom, three reception room house on a large corner plot in a residential location. With large front and rear gardens, a garage and a driveway (to the rear), this spacious home offers scope for cosmetic updating and has a lot of potential to extend (STPP). Located near to many good primary & secondary schools, including Rockmount, Downsview and a couple of Harris Academies.
There are three receptions on the ground floor, two of which face the front of the house, taking advantage of the fabulously bright southeast-facing aspect the house has. The huge amount of living space can be used in different ways, and further living space could be created by extending into the space between the dining room and living room, a large open plan space could easily be created here with bi-folding doors leading onto the garden, creating a valuable and highly desirable living space.
The kitchen is semi-open plan to the dining room, and in its current configuration it works well with its proximity and openness to the dining space, it feels a very social space with how it flows from the dining room. If the rear were to be extended this kitchen would probably be converted into a utility room, but for those who didn’t want to extend the house this layout does work well.
On the upper floor, there are three bedrooms and one bathroom, we suspect it would be feasible to extend over the living room to create an additional bedroom on the first floor, with the width of the living room being almost 12’ it would create a sizeable room and an en-suite if desired. There is also scope to go into the loft, again subject to the necessary planning consents.
The gardens wrap around the house, with a notably large front garden that gives you a high degree of privacy from the road. The rear garden is mostly west-facing, getting the afternoon and evening sun, it’s configured in an L-shape and has a solid brick-built garage at the rear, which has access (and a driveway) from Waddington Way. Whilst the garage is in solid condition some may want to clear it, to either enlarge the garden or convert it into a modern studio/office space, which would also be ideal for anyone who ran a business from home or had clients over as there is the direct access and the driveway on Waddington Way.
Location-wise, the house is 0.8 mi mile from the Triangle, where you can find the best gastropubs, coffee shops, vintage furniture and clothes shops, art galleries, an everyman cinema and of course, the much-loved Haynes Lane food market. You wouldn’t ever need to leave the Triangle as it has everything you need, and thankfully, it’s largely independent! Just up the road at the top of Spa Hill is a bus stop with a stop on the new “Superloop” route, taking you into Waterloo, Holborn & Russell Sq with fewer stops than a traditional bus, which greatly speeds up journey times. Gipsy Hill station is 1.1 mi away, or a 27 min’ walk according to google, from here you can get directly into London Bridge & Victoria.
Immediately around the house, you’ll find much green space, there’s allotments moments away and opposite is Spa Woods, which is great for dog walks.
