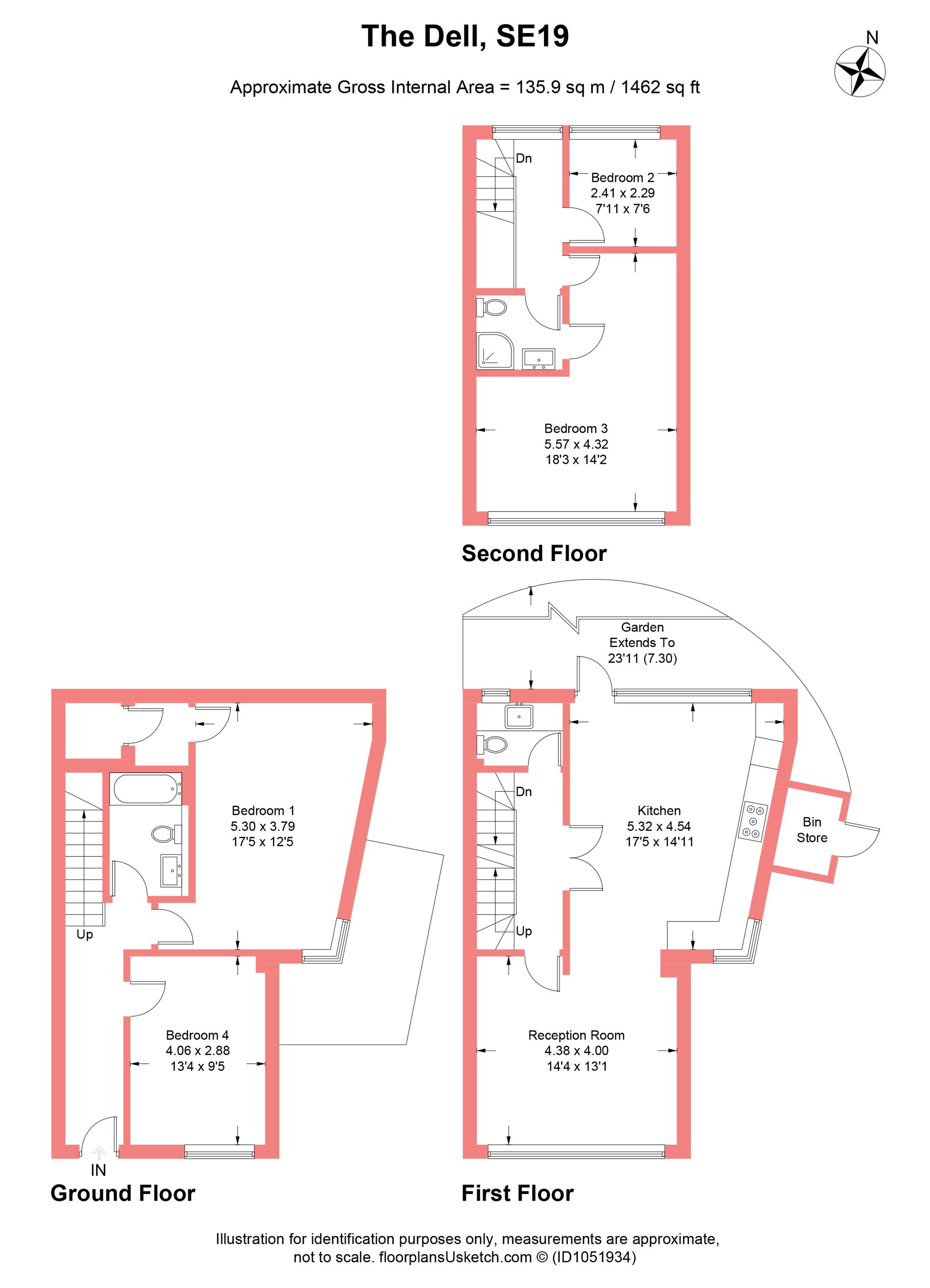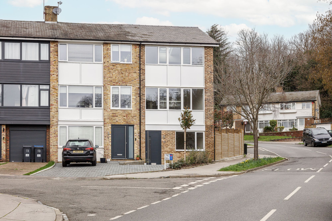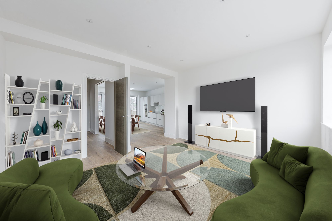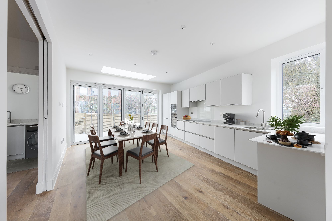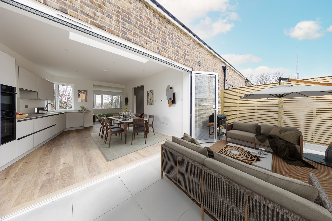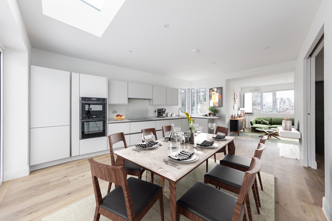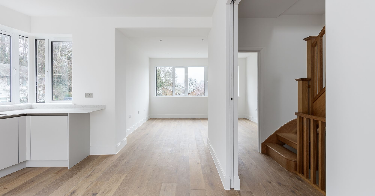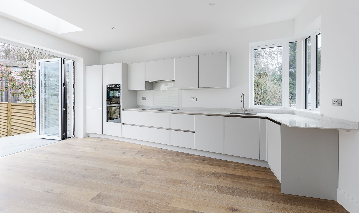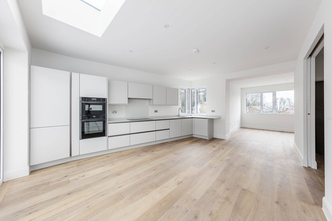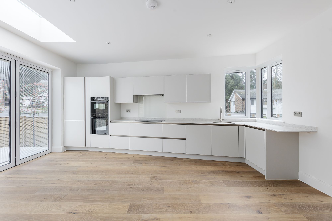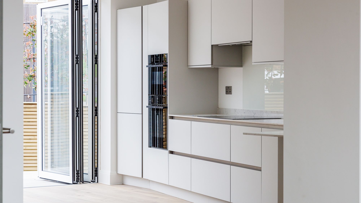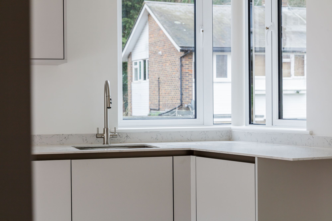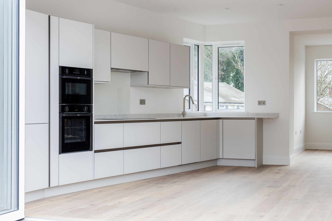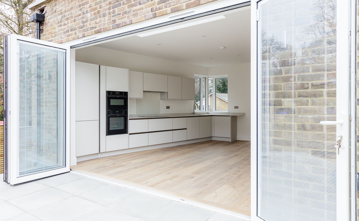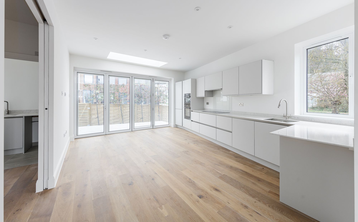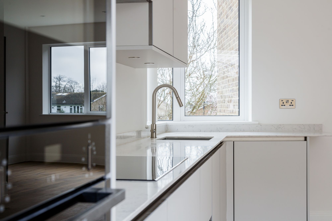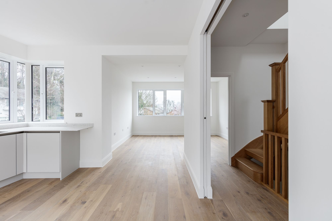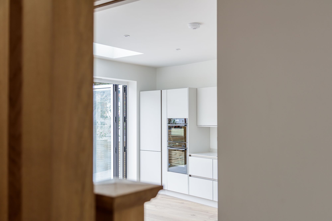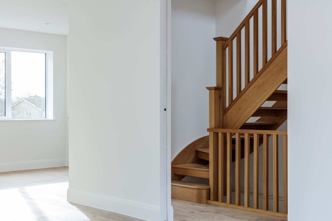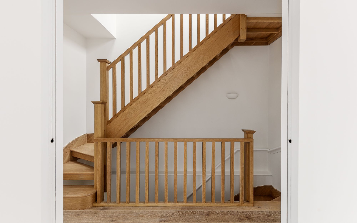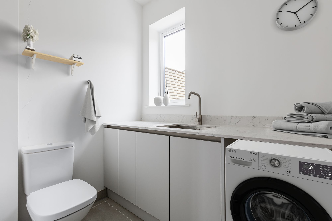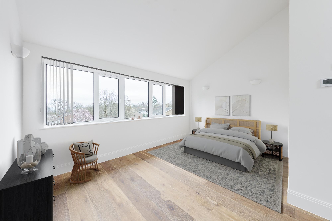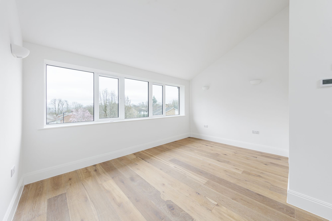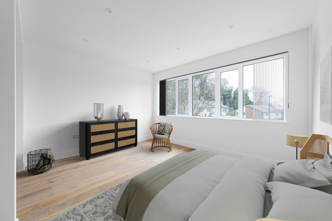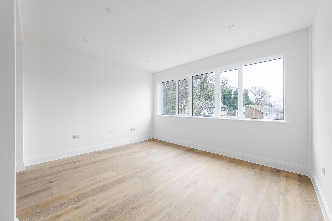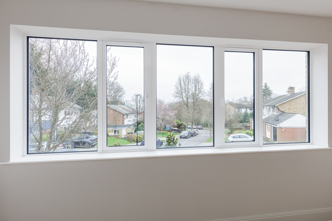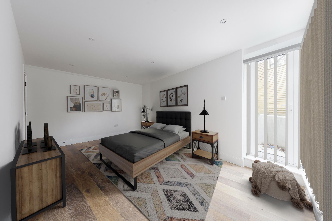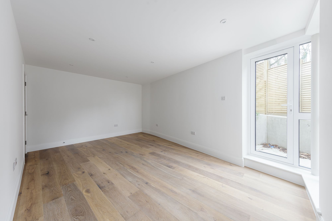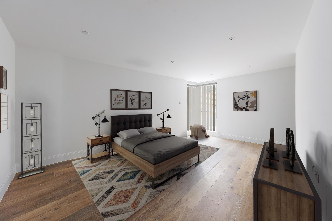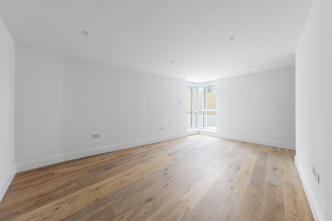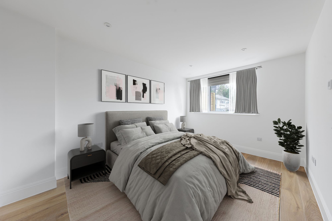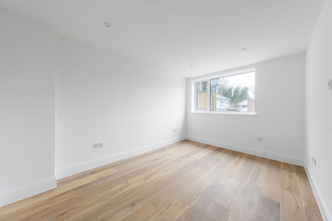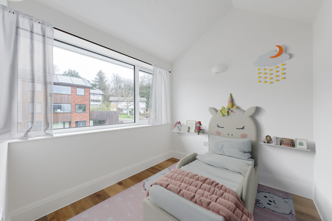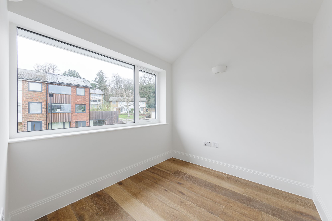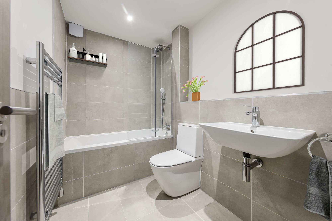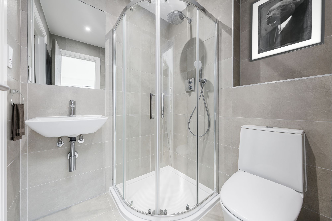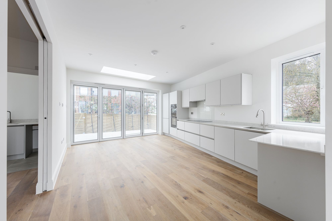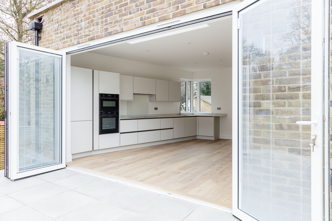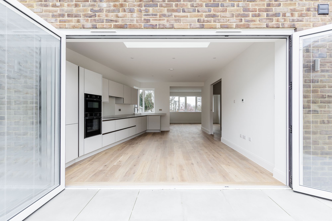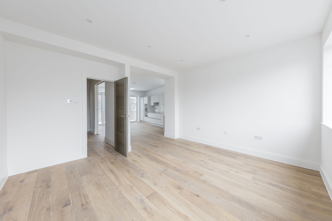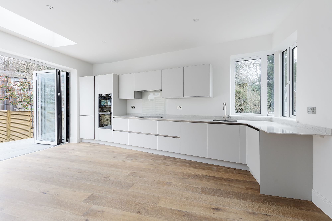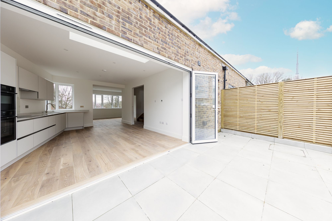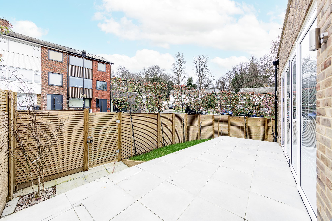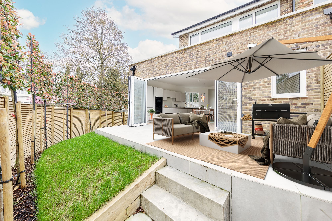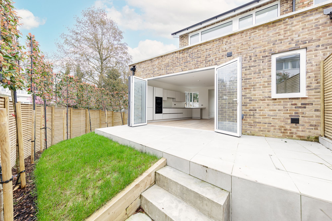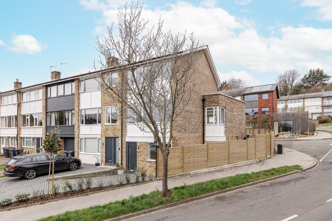Sold STC

Allen Road, Beckenham, BR3
Sold STC
The Dell, London, SE19
A spacious and beautifully designed new-build end-of-terrace home, spanning almost 1500ft2 over three floors. Built sympathetically to its surroundings and located in an extremely popular residential part of Crystal Palace, it is super convenient for The Triangle, the station and of course, the park! Offering driveway parking, four bedrooms, two bathrooms, and a utility with a loo, it also has beautiful views and an incredibly bright southern aspect.
Having been recently built, this stunning home has been designed and built to a high specification, using high-quality materials and fittings. Much consideration has been given to its layout and design, and thought has gone into how it can be adapted to suit its new owner’s lifestyle if needed. Being modern, it’s energy-conscious too, with an air source heat pump its energy use, heating costs and carbon emissions are significantly reduced.
The space is well arranged and similarly distributed to the neighbouring and very popular mid-century homes around it. The ground floor is home to two double bedrooms and a bathroom, both rooms have solid oak flooring and underfloor heating, which is a more cost-efficient way of heating the home, and also offers complete freedom where you can position your furniture, as there are no radiators! The bathroom has a shower over a full-size bath, there’s a heated towel rail and the space is nicely finished with large porcelain tiles.
As you ascend the stunning bespoke oak staircase you arrive at the heart of this home, which is its open-plan living space. The elevated reception area takes advantage of the fantastic southeast-facing view, and notably, it doesn’t oppose another house which offers a sense of privacy at the front and ensures your living space is flooded with light. The huge open-plan kitchen dining space flows beautifully from the living space, and in the warmer months with the bi-folding doors open the patio becomes an extension of your living space, creating a stunning space to entertain in.
The kitchen is beautifully finished, it boasts Neff appliances, acres of worktop space and masses of storage. This space is incredibly bright and has a great energy about it, which is helped by the huge swathes of glass found at the front and back of this open-plan level as well as the large skylight & the additional window in the corner near the sink. This space will accommodate a huge dining table or even a refectory table if you wish, there’s also scope to add a kitchen island for more informal meals if desired.
Adjacent to the reception is a useful utility room with a loo, it’s great for keeping your laundry away from the open plan living space and having a loo on this floor is a boon, especially when entertaining, indoors or out! Also, worth mentioning is the living space can be enclosed via the pocket doors, so those in the bedrooms can be left undisturbed. There is also a separate door to the front reception space coming off this hall, so if you did want to separate the kitchen from the living room, either with furniture or a dividing wall you can do so.
The upper floor is home to the master suite, which has vaulted ceilings which add a sense of drama and give real volume to the space, it also has that beautiful southern view to the front and again feels incredibly private; not overlooking another house. There’s an en-suite which also has an entrance from the hall, giving you flexibility on how you can use this space, and the adjoining smaller bedroom can also easily be knocked into the master bedroom to create an even larger room (cleverly, the partition wall between these rooms has been laid on top of the flooring, so if this wall were to be removed the flooring is intact and doesn’t need to be altered), but left as is, this smaller room would make a great dressing room or nursery/home office.
Like many local houses, the gardens are great for entertaining and relaxing, but for those wanting to kick a ball or stretch their legs, Stambourne Woods or Crystal Palace Park are only a stone’s throw away. The garden is relatively low maintenance, and as mentioned there’s a patio directly off the house, and with the bi-folds open the patio really does become part of the living space. There’s a series of plant frames that will soon establish a lush colourful border around the garden, giving a degree of privacy. There’s also a rear gate, great for giving access to bikes and mucky kids and dogs! Around the side of the house is a bin store and the front driveway can accommodate a large car, there is also wiring hidden ready for an EV charger installation if ever needed.
Location-wise, the house is ideally located within close proximity to the vibrant Crystal Palace Triangle, (0.4 mi to be exact or 11 mins walk according to google maps) offering an array of trendy cafes, great coffee shops, commendable restaurants, boutiques, galleries, and vintage furniture shops. On nearby Church Road, there is also an Everyman Cinema and a yoga school.
There’s a strong local community based around the triangle and a distinctly arty & creative vibe, which is reflected in the local businesses; most are independent, which Palacian’s are rightfully proud of. Haynes Lane market, operating on Saturdays offers the best fresh produce, including cheese, bread, meats and vegetarian options; it is well worth the short stroll on a Saturday morning!
For local schools, there’s Cypress Primary, which is a very popular school, All Saints is also close as is the Ofsted outstanding Rockmount Primary. Dulwich is also home to many revered schools and is easily accessible from this location.
Crystal Palace is of course renowned for its leafy streets and green spaces, including the stunning Crystal Palace Park, which provides an idyllic setting for outdoor activities and leisurely strolls, it spans 200 acres, which will help you while away the weekends and offers plenty of space to exercise, not to mention the renowned Grade II listed Crystal Palace Dinosaurs which date back to the 1850s. Westow Park is just up the road, and Stambourne Woods is almost opposite, which is a hidden gem of natural tranquillity, so that’s over 210 acres of outdoor space to enjoy on your doorstep!
The house has excellent transport links, including Crystal Palace Overground station which is a flat walk, it’s 0.6 mi away or approx. a 12 mins walk according to Google maps, making the commute into central London easy; there are direct links to London Bridge, Victoria, Shoreditch and beyond. Nearby is also the SL6 express bus, which runs non-stop from West Norwood to Waterloo and terminates in Russell Square, providing another easy option into central London.
For those wanting to venture further afield, access to Dulwich, Brixton & Clapham is easy from Crystal Palace, offering more options for restaurants and nights out.
The house benefits from a ten-year guarantee, and the new owners will also be able to book in a commissioning for the heating system, allowing them to tune the system to their needs.
Please note some of the pictures have been virtually staged to better help you imagine the space and give a better perspective of the rooms.
