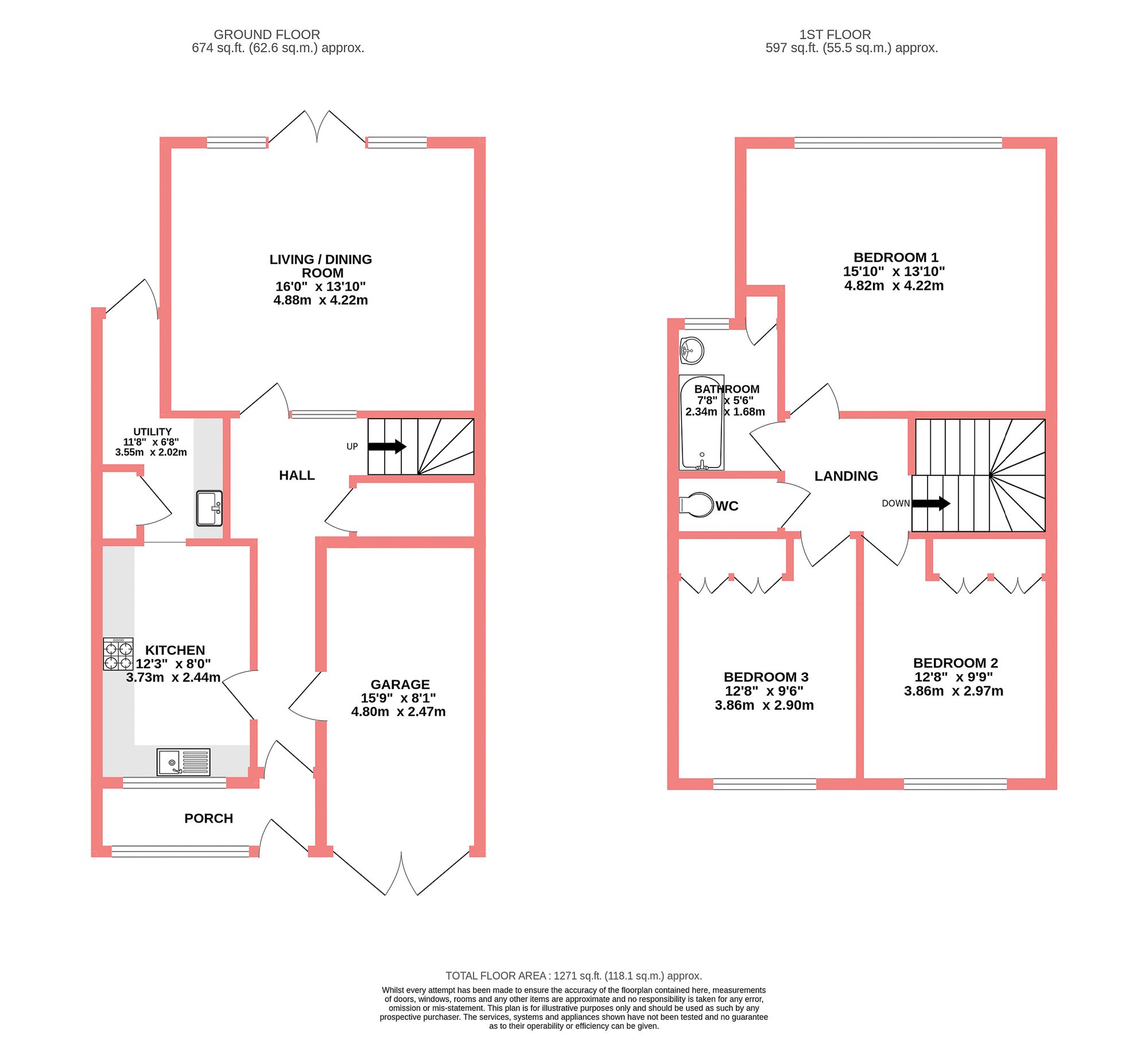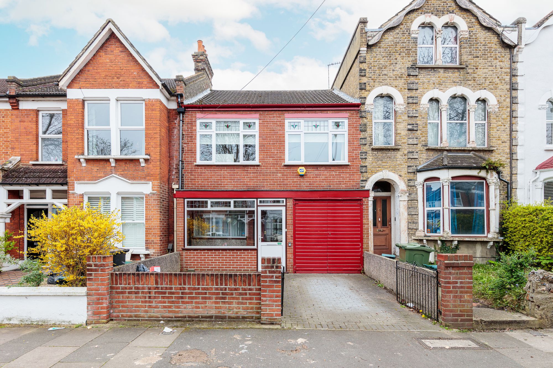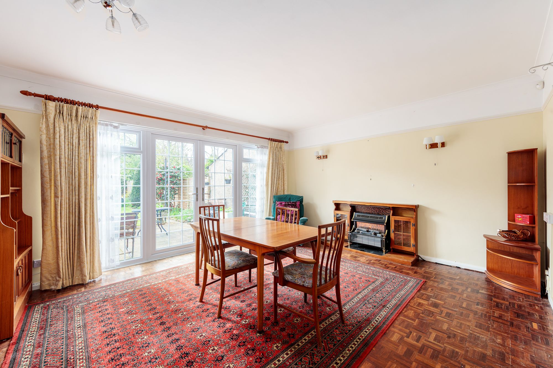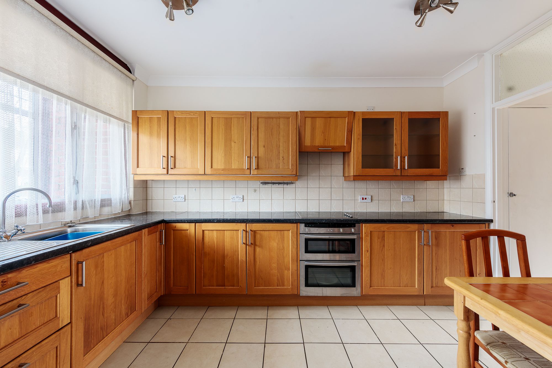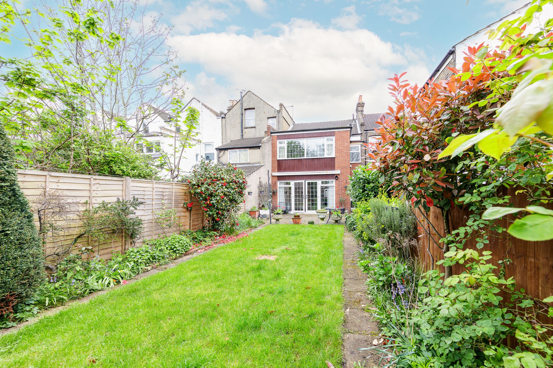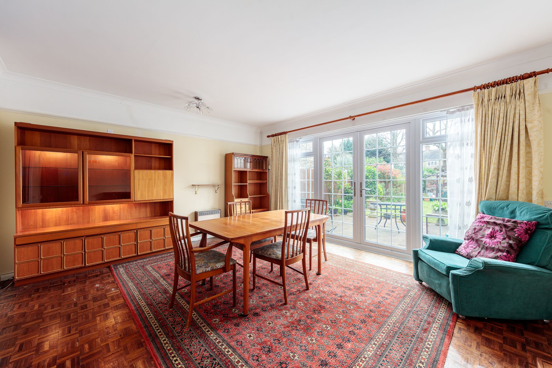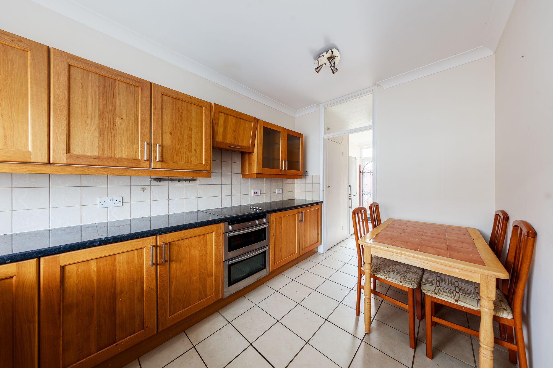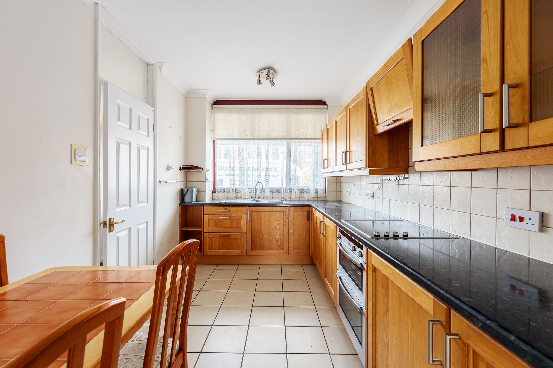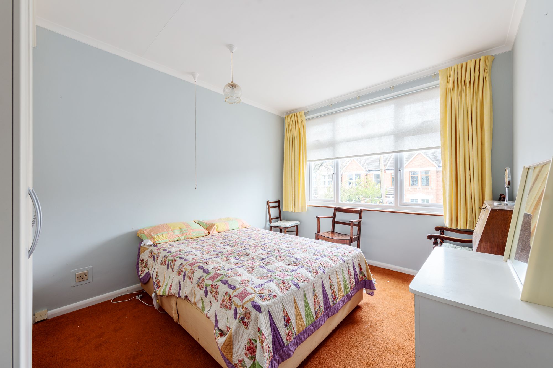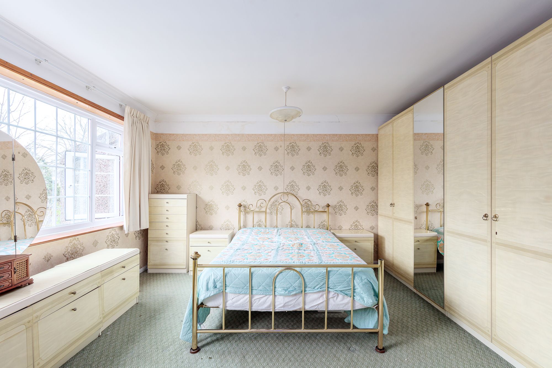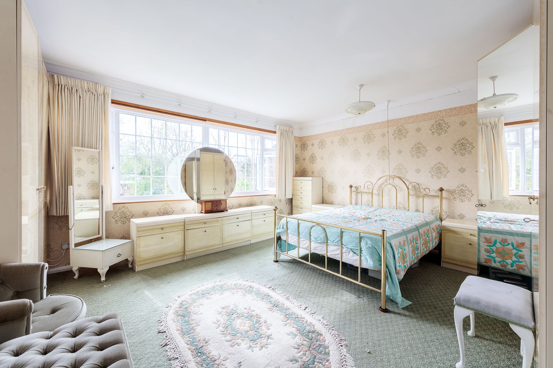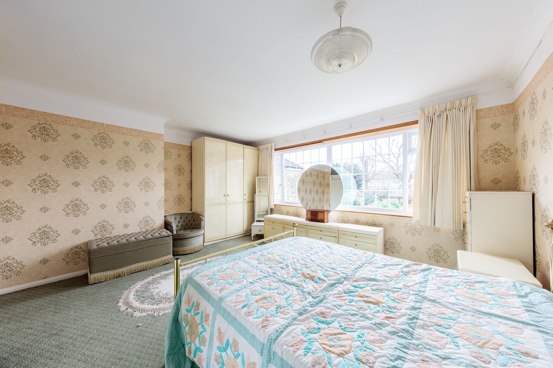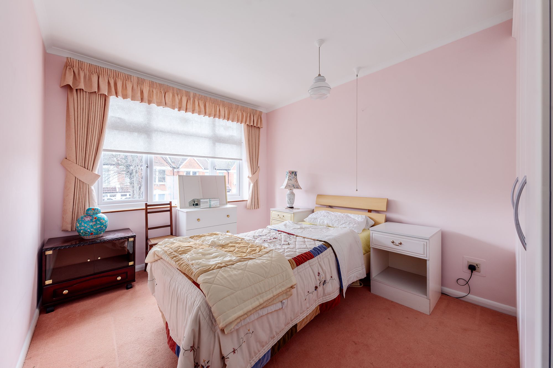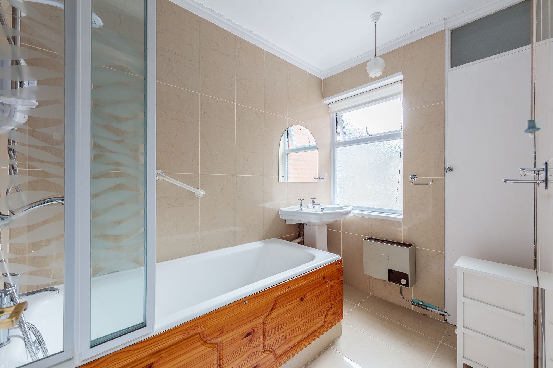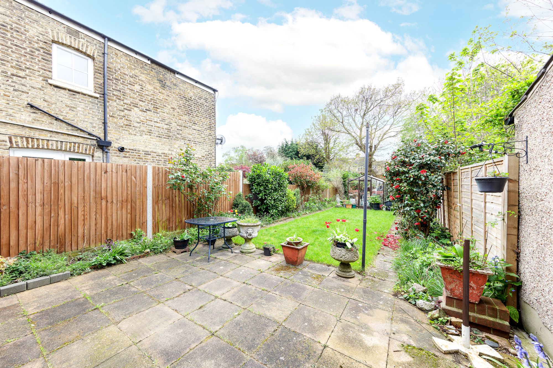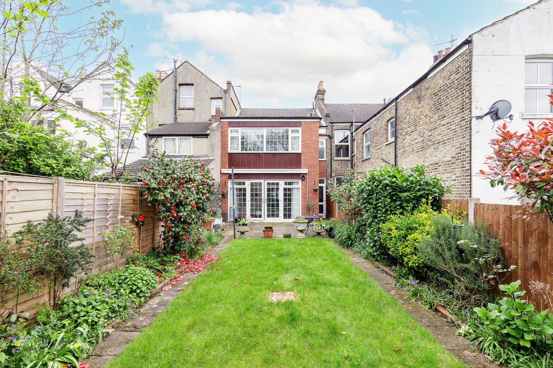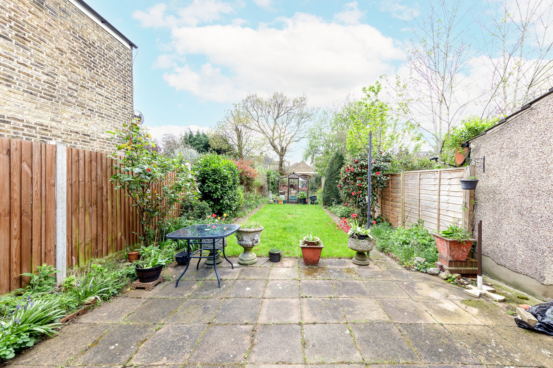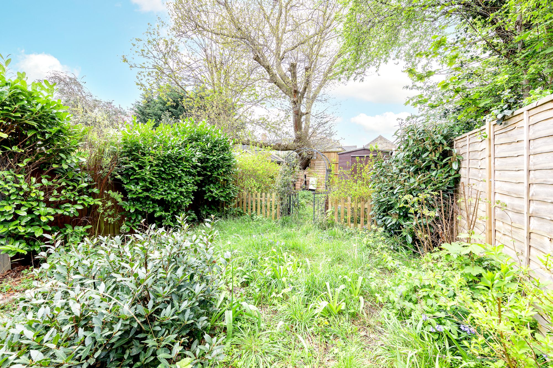Sold STC
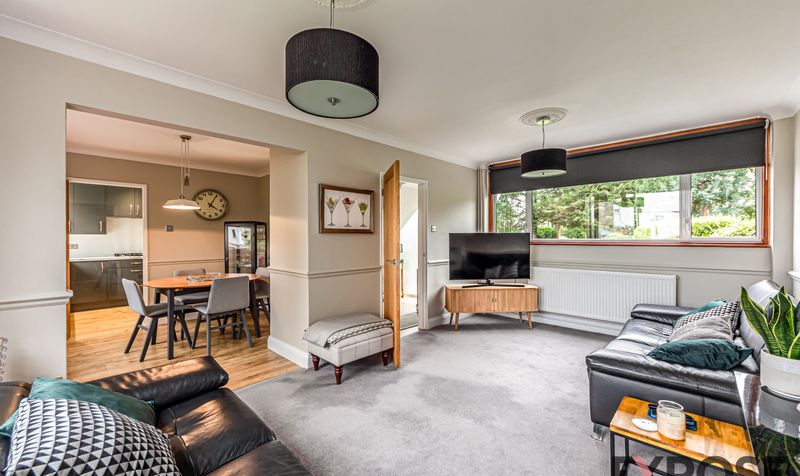
Glade Gardens, Croydon, CR0
Sold STC
Tremaine Road, London, SE20
Nestled between two-period properties on the highly sought-after Tremaine Road is this charming red brick mid-century home. It has off-street parking, a garage, three chunky double bedrooms, and a large southwest-facing garden. The property has the potential to extend and reconfigure to create a substantial family home, and it is also offered to the market chain-free.
Only one couple has owned this unique home since it was built in the 1960s, and now it is someone else’s turn to acquire a bit of a doer-upper that you can easily live in while evolving this into your dream home! It needs a bit of cosmetic updating and is crying out for a rear extension and loft conversion, but it is in pretty good shape and a great base from which to start.
You enter the house through a glass-fronted secure porch that is the width of the hallway and kitchen, providing plenty of storage space for shoes, boots and other outdoor items. Once in the house, the kitchen is off to the left of the hallway and there’s a door to the garage on the right. The hallway has original wooden parquet flooring, which continues into the living/dining space.
The kitchen is currently laid out in an L shape, with a large window overlooking the porch and front garden, fitted out with solid wooden units in a Shaker style with plenty of worktop space for prepping meals. There’s also space for a small dining table, creating a casual dining nook within the room. Behind the kitchen is a utility room that has a door that leads to the garden; this utility room could be reconfigured to add a downstairs bathroom if desired, and notably, the space also provides room for a washing machine and tumble dryer, which are located here, keeping clothes out of the kitchen.
The living room is at the back of the house, which has French doors leading onto the garden that runs nearly the width/length of the room. Coupled with the beautiful southwest-facing aspect, they create a stunningly bright space. It’s a great size room with the potential to extend outwards into the garden (with the relevant planning permissions, of course), without compromising the size of the garden. The whole downstairs can be reconfigured, but extending it would be the obvious thing to do to create real value, and as most walls are load-bearing, creating the large open-plan spaces most families desire would be easily achieved by extending the rear.
Moving upstairs, there are three bedrooms, a bathroom and a separate toilet. The hallway that all the rooms lead off is spacious, it wouldn’t feel cramped in the mornings when everyone is trying to get ready for school/work simultaneously. The master bedroom is at the back of the house, overlooking the garden; it’s a generous space with a similar footprint as the living/dining room below. There are windows running the width of the room and space to have floor-to-ceiling built-in wardrobes for maximum storage potential without compromising on the floor space.
The second and third bedrooms are at the front of the house, which benefit from a fantastic east-facing aspect, getting the morning sun first thing, also both good-sized doubles – so no kids fighting over who gets stuck with the single room, and both rooms have built-in wardrobes!
The bathroom has a shower over the bath and a small sink, but if the room was redesigned, the space could be used to have a separate bath and shower, alongside a sink.
The southwest-facing garden has a patio, followed by a lawn and flower beds around the edges; it’s a vast garden that goes on and on and has a very fortunate southwest-facing aspect, meaning it gets sun from early afternoon all the way through to sunset in the evening. There’s plenty of space for an outdoor studio or work-from-home space and for the house to be extended, and you’d still be left with a garden most locals would be envious of!
Location-wise, the house is near an Ofsted Outstanding Primary School in Stewart Fleming, which is only a few roads over, or 0.3 mi to be exact.
It’s also near multiple train links, which is ideal if there’s ever a cancellation or strike, as you have so many options. The nearest is Anerley Station, which is 0.5 mi from (a 12 min walk according to Google Maps), with frequent trains to London Bridge and West Croydon, as well as Dalston on the overland, which also takes you into Shoreditch.
Norwood Junction is also a very popular station (0.8 mi away or 18 mins walk away according to Google Maps) that provides a fast and convenient link to London Bridge, the direct train is only one stop and takes only 13 minutes, there is also a London Bridge via Crystal Palace route which stops at Gipsy Hill, West Norwood, Herne Hill, East Dulwich & Peckham, which is nice for weekends and evenings out.
Birkbeck Station is 0.5 mi away (a 10 minute walk, according to Google Maps). A tram runs every 10 minutes, taking you into Beckenham Junction or East Croydon in the opposite direction. Beckenham Junction Station offers a direct link to both London Bridge and Victoria.
Elmers End Station is just under a mile away and offers another Tram link and a direct connection to Charing Cross. Elmers End also has a large Tesco Supermarket, and just before Elmers End is South Norwood Country Park, which offers 125 acres of parkland, wetlands and meadow, great for dog walking and exercising. Betts Park is just behind the house, and Crystal Palace Park’s impressive 200 acres is just under a mile away.
Also, just up the road on Anerley Hill, there’s Café Chic (a stunning Persian Café), whose falafel & halloumi wraps are our favourites, their coffee’s pretty damn good too, and their garden is the spot for an al-fresco brunch or lunch. Next door to Chic, there’s a Bob Wines and a few other incredible places you’ll love living near to, such as the beloved Chatsworth Bakehouse, where locals queue for Sian & Tom’s insanely good sandwiches, focaccia, brownies & pizzas, and then there’s a more recent and very welcome addition to the neighbourhood in the Crystal Palace Wine Club, an intimate but quality wine bar.
The Triangle is a little further up the hill, where you can find the best gastropubs, coffee shops, vintage furniture and clothes shops, art galleries, an Everyman cinema, and, of course, the much-loved Haynes Lane food market. You wouldn’t ever need to leave the Triangle; it has everything, and thankfully, it’s largely independent!
