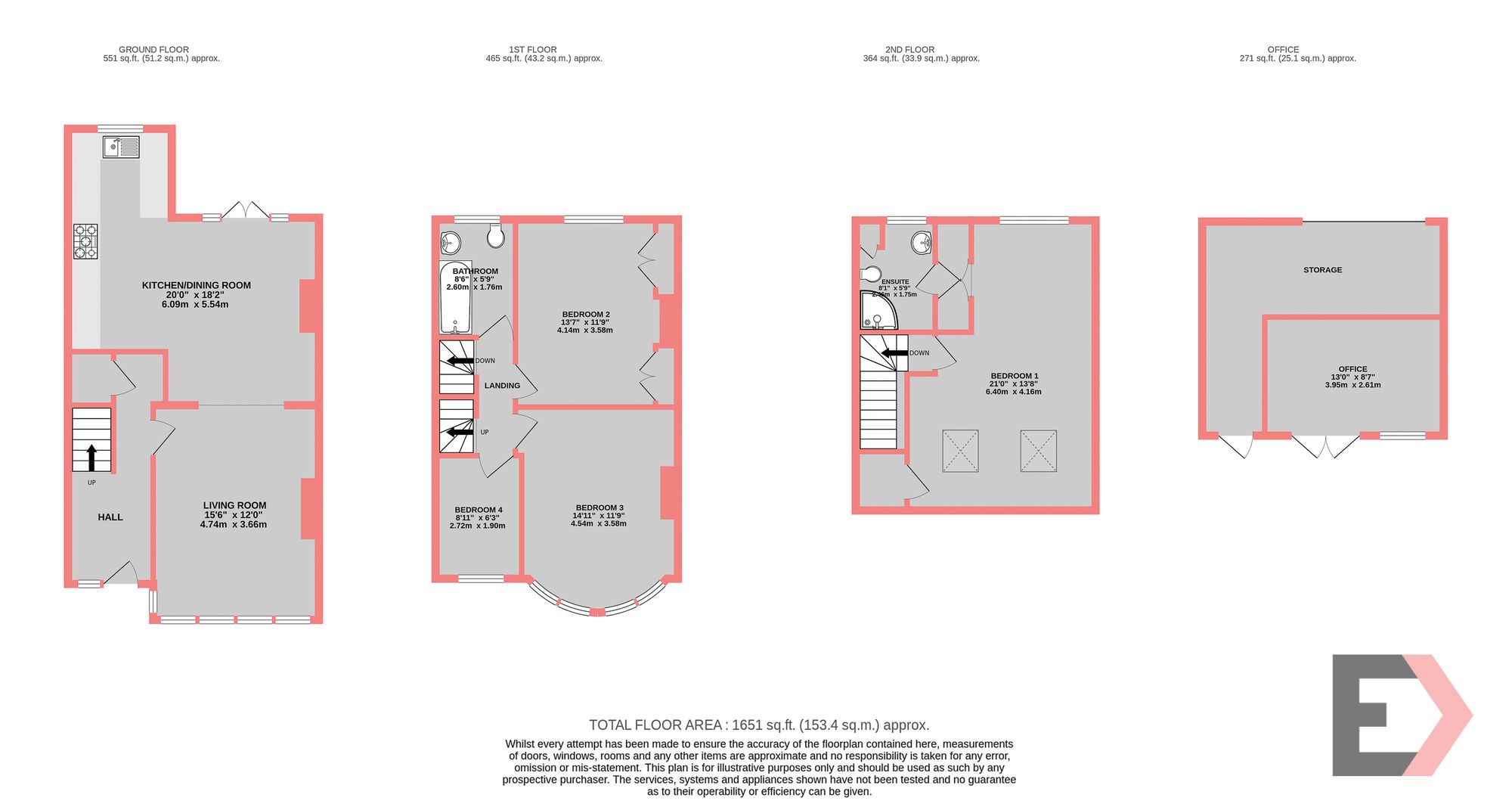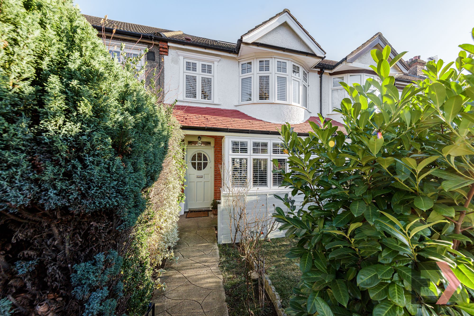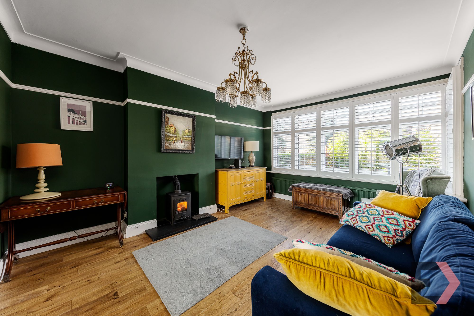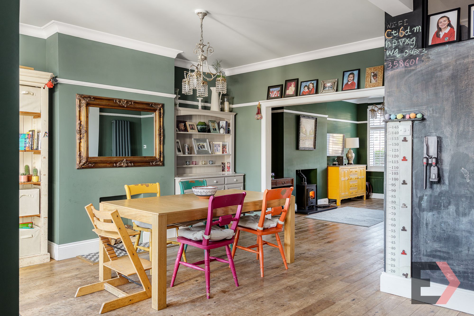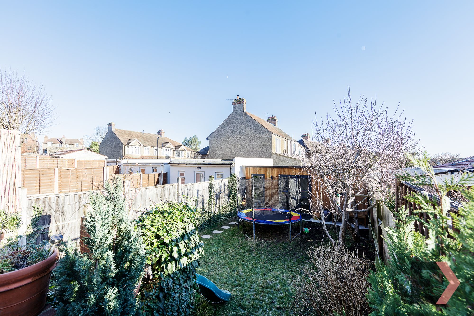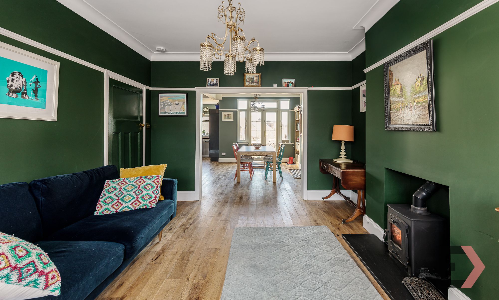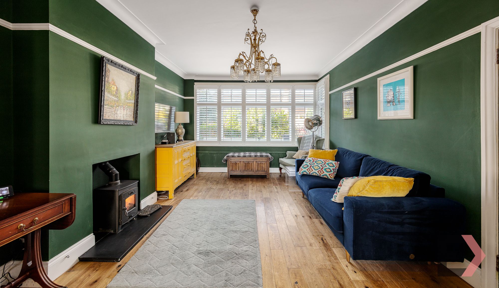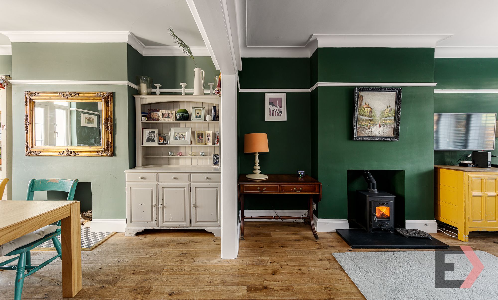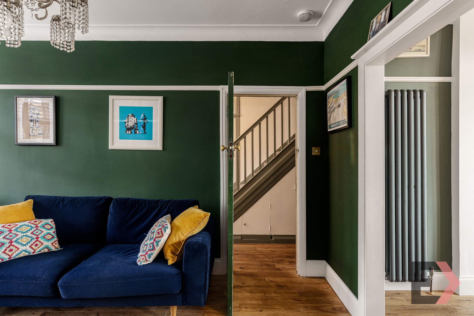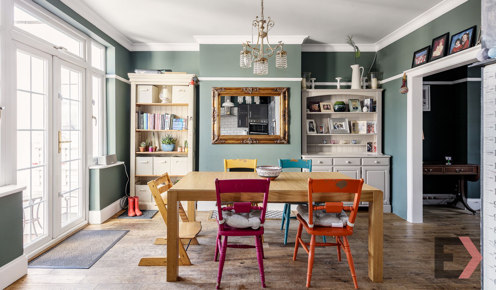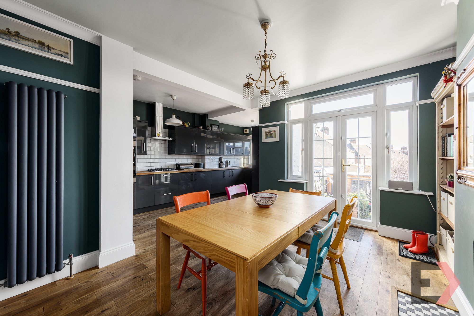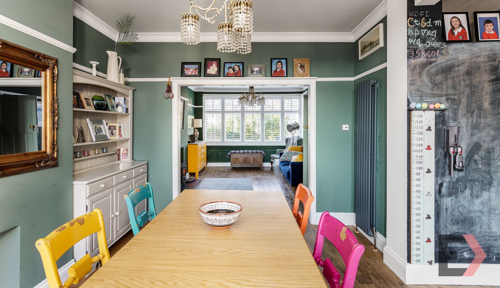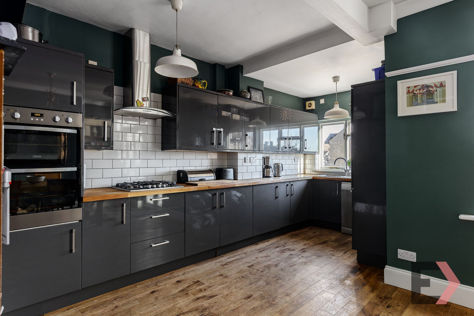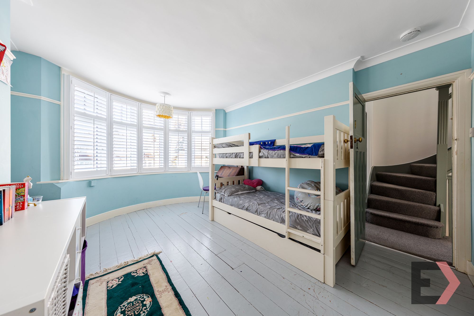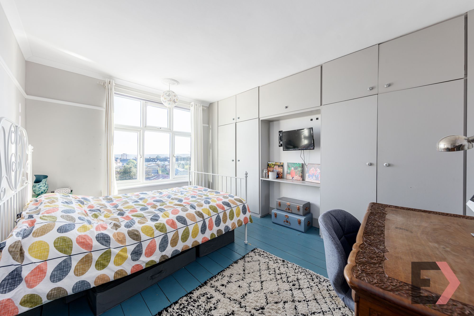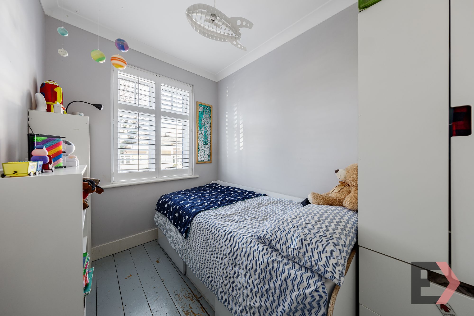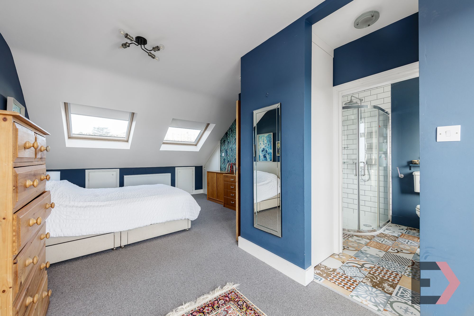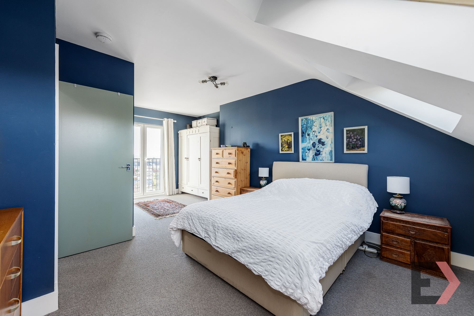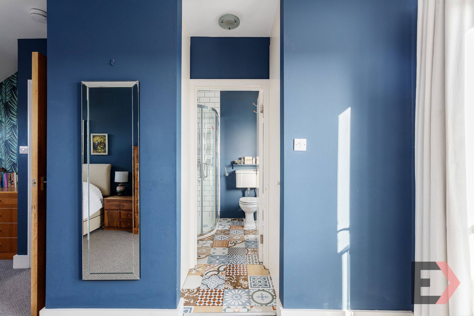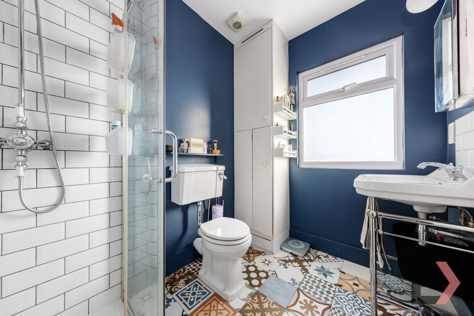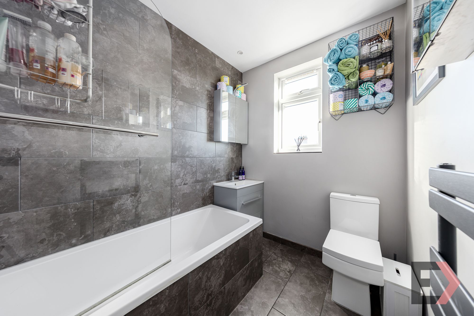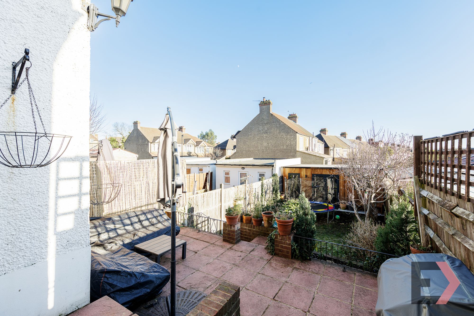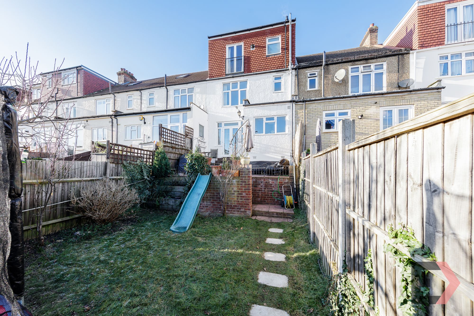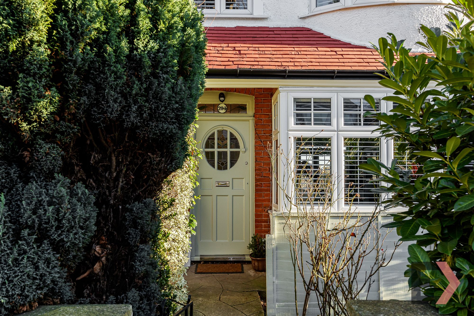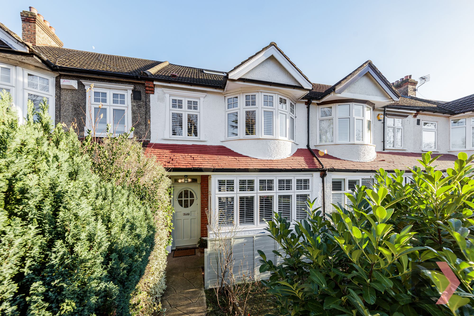Sold STC
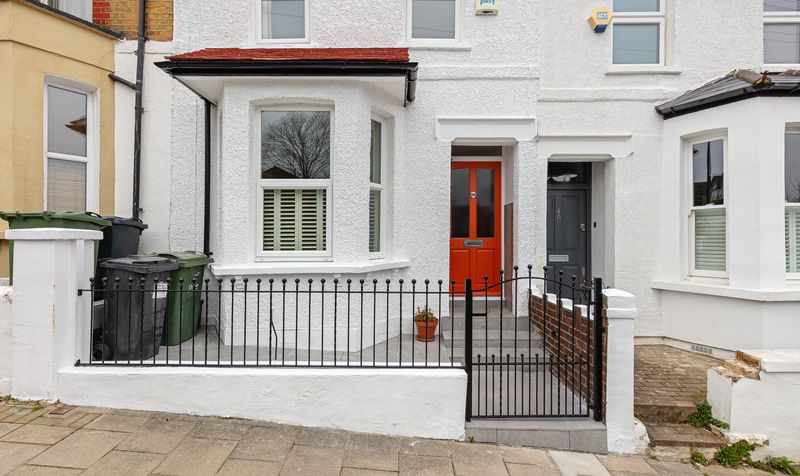
Canterbury Grove, London, SE27
Sold STC
Whitehorse Lane, London, SE25
A beautifully presented and extended four-bedroom family home, with generous space spread over three floors. Located half a mile from Norwood Junction station, and offering two bathrooms, two adjoining reception spaces, a southeast-facing garden and a very useful outhouse/office; this stunning family home ticks a lot of boxes!
It’s presented in fantastic condition, and it’s evident this family home has been truly loved, which is noticeable as you walk through the front garden and approach the front door, it certainly set an expectation with us that was exceeded once we stepped inside!
You can’t help but be impressed with the space on the ground floor, it’s well-proportioned and the layout lends itself incredibly well to family life. The dual receptions create fantastic living and entertaining space, the reception at the front is wide and deep, perfect for huge comfy sofas, but despite the size of the room it feels homely; the classy décor, wood burner and plantation shutters create a very welcoming space.
The adjoining dining space is bright, as it has a southeast-facing aspect and is large enough to accommodate a large dining table, (be prepared for the annual Christmas invasion!) your guests and family will also enjoy the social aspect of this space; being open plan to the kitchen makes for a great party space and with the French doors opening onto the garden it works incredibly well as an entertaining space in the summer too. The kitchen is very well equipped, there are acres of worktop space and plenty of storage. For the cooks, you’ll appreciate the gas hob, dual ovens and all that prep space. It’s all very pretty too, finished off with wooden tops and metro-tiled splashbacks.
Moving up to the first floor you’ll find two large doubles and a single bedroom as well as the family bathroom. The rear bedroom benefits from the same south-eastern aspect the garden enjoys, making it incredibly bright in the mornings. It has charming original wooden floors painted an attractive turquoise/jade colour and masses of integrated wardrobe space.
The front bedroom is another large room, with a large bay window with plantation shutters, it also has painted original wooden floors, although in a more neutral off-white. The single room is by no means a box room, it would make for a fantastic nursery, child’s room or work-from-home space. The family bathroom is nicely finished, there’s a rain shower over a full-size bath and contemporary tiles on the walls surrounding the bath and floor.
The loft conversion is home to a pretty spectacular master bedroom, it has tremendous ceiling height, which is often rare in loft conversions and there’s a generous floor space up there (364ft2) giving lots of space for a luxurious big bed and plenty of wardrobes (although there are two integrated wardrobes) there’s also very useful eaves storage and two large skylights on one side of the room, coupled with the large French doors overlooking the garden on the opposite side, the room is gloriously bright all day. The en-suite is a very attractive space, it has a large walk-in shower and the tiles and sanitaryware are all very high quality, it also has that south-eastern aspect as do the bedroom’s French doors making it a lovely bright place to get ready in during the mornings.
The garden has two sections, the upper patio directly off the house is a great place for BBQ’ing and entertaining, especially as it comes directly off the kitchen/dining space, and the lower-level lawn is a great space for children to play. As we’ve mentioned the aspect is quite fortunate, being southeast facing it gets the sun from morning through to the mid/late afternoon. The garden also has an incredibly useful office/outbuilding, part of which can be accessed via the rear, where there is an alley with space to park, it serves as a garage of sorts although it no longer accommodates a car, it is perfect for multiple bikes/motorbikes and can be a utility space, hobby space etc. There is also a defined office space with double glazing overlooking the garden which is ideal for anyone who works from home or runs a business.
Location-wise, the house is half a mile to Norwood Junction, which offers a direct link to London Bridge, taking a mere 13 mins, so with the 11 minutes walk to the station (according to Google maps) you can get from your front door to London Bridge in 24 minutes, which is an impressive commute for anyone still working from the office.
The local schools are very good, Cypress primary is a popular and highly praised local primary which is only 0.4 mi away (or a ten-min walk according to Google).
The house is positioned a short walk away from Crystal Palace where you have an array of celebrated restaurants, award-winning gastro pubs, indie coffee shops, an everyman cinema, art galleries etc to enjoy, but we have to mention the diverse and growing mix of eateries and drinking spots in South Norwood, including the Craft Beer Cabin, Café Yahe Noha, and Mama Dough for incredible pizza. Yah-So Caribbean is another popular Jamaican bar/restaurant that you’ll find yourself visiting time and time again!
The area is also blessed with beautiful parks of different types, including Norwood Lake & Grounds, also Grangewood Park, which is part of the old ‘Great North Wood’ and is full of amazing mature oaks (plus very diverse fungus and wildflowers), Whitehorse Meadow, Norwood Country Park (which has a Park Run) and of course Crystal Palace park which is within easy reach.
Other links accessible from Norwood Junction are Blackfriars, the City Thameslink and Kings Cross, which is also on the Overground, stopping at Penge, Sydenham, Forest Hill, Brockley, New Cross, Wapping and further into the East & the City, Shoreditch, then Highbury & Islington etc. There is also a direct train link to Gatwick and you can easily access Crystal Palace, Gipsy Hill & West Norwood by bus and car.
| Rating | Current | Potential | D | 55.0 | 86.0 |
|---|
