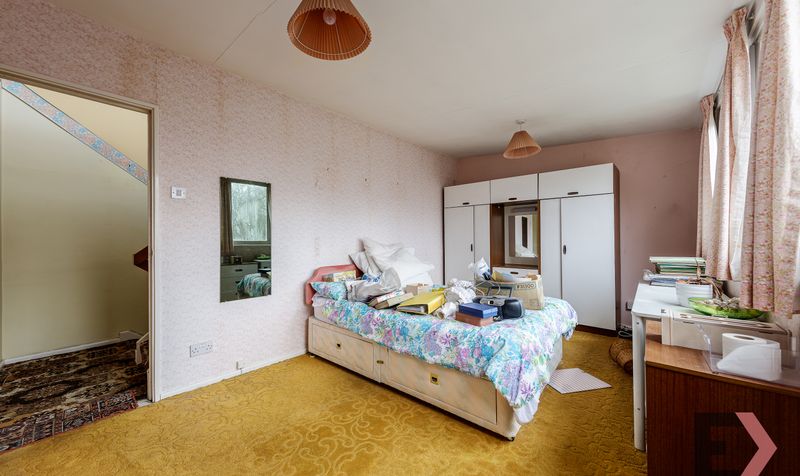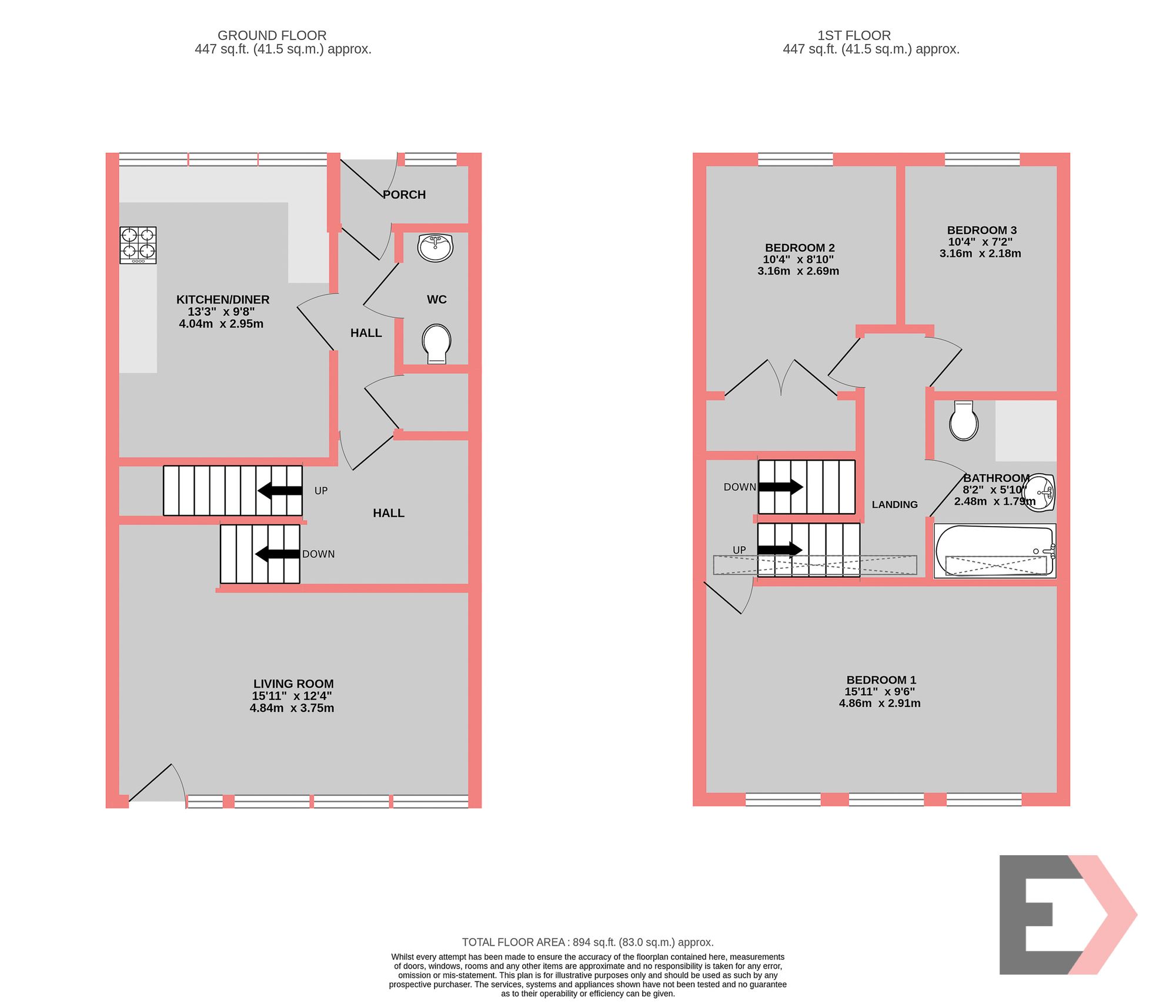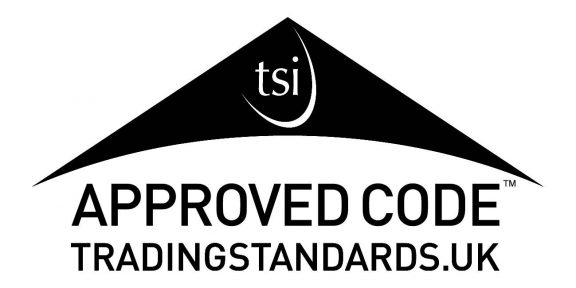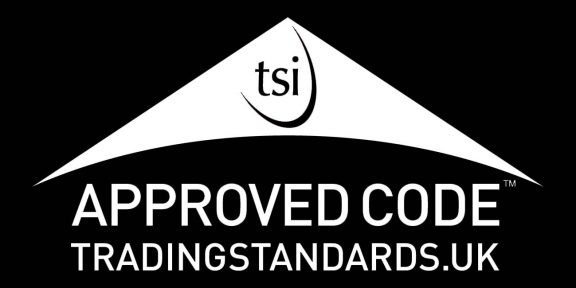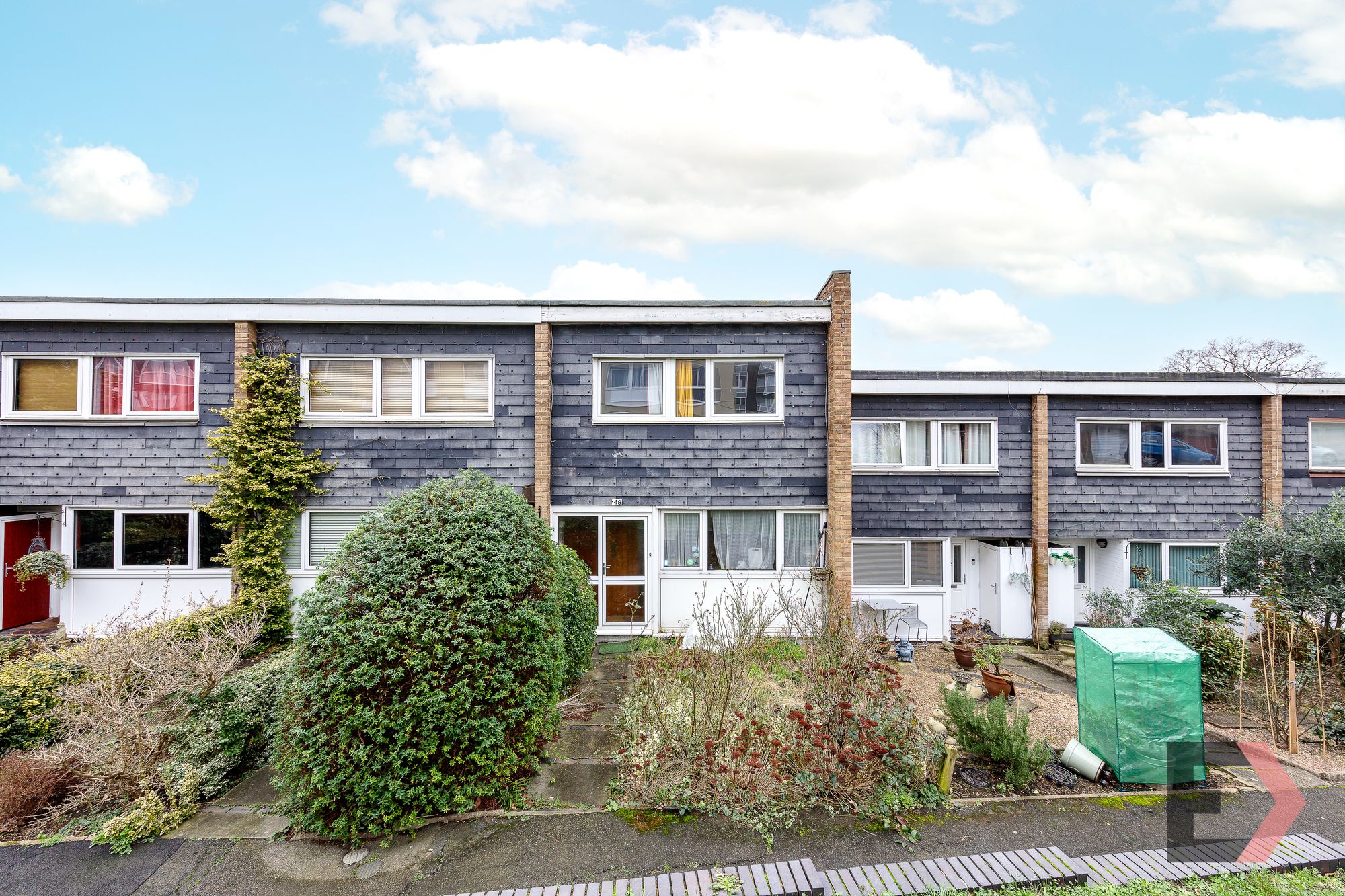
- 3 BED
- 2 BATH
- 1 RECEPTIONS
The success story of
Priory Crescent, London, SE19
£425,000 Guide Price
Key features
- Immersive 3D Virtual Tour Available
- Book Your Viewing Instantly, Online, 24/7!
- Three Bedroom House
- Large, Quiet, South Facing Garden
- In Need Of Improvement
- Quiet, Residential Location
This home needed a full refurb, including a rewire, a heating system, a new kitchen, a bathroom, etc. It's vital that properties like this don't sit on the market for too long, as buyers always worry about "what's wrong with it." Of course, the longer a house is on the market, the less it sells for. We sold this one in a week and at 7% over the asking price!
Full details
Located in a quiet spot off Beulah Hill, Priory Crescent houses have the benefit of large south-facing gardens which get incredible light during the day and also have a glorious green view as the gardens back onto the huge fields of the Harris Academy, it’s quiet too, owing to it’s positioning there is virtually no noise making it incredibly tranquil.
367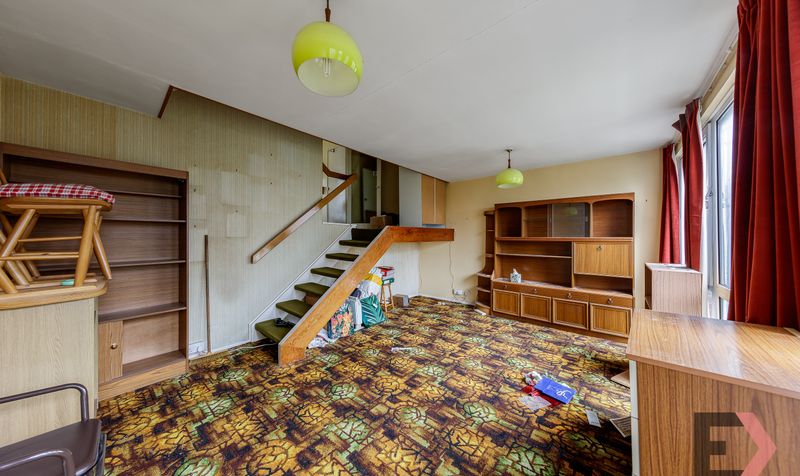
The accommodation is split over four floors, giving an even larger sense of space. The kitchen is situated on ground level as you enter the house and is a generous size, it could be made to feel even larger as the wall between the kitchen and hall is something other houses have removed, it would create a larger more open space that flows into the living area nicely. Adjacent to the kitchen is a downstairs loo, although we have seen neighbouring houses turn these into shower rooms. The hall between the kitchen and the living room would be a fab space to create a work-from-home space, or a reading nook or snug, and below this is the reception room which spans the width of the house and has a lovely view over the garden, it also takes advantage of the southern aspect, so the reception is gloriously bright during the day.
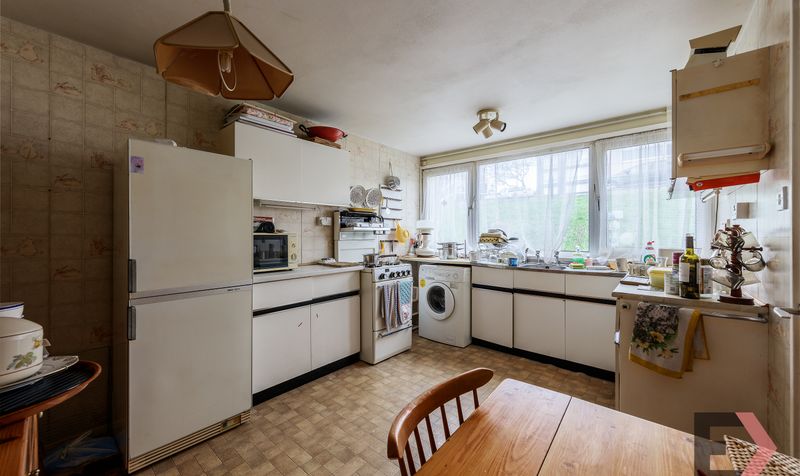
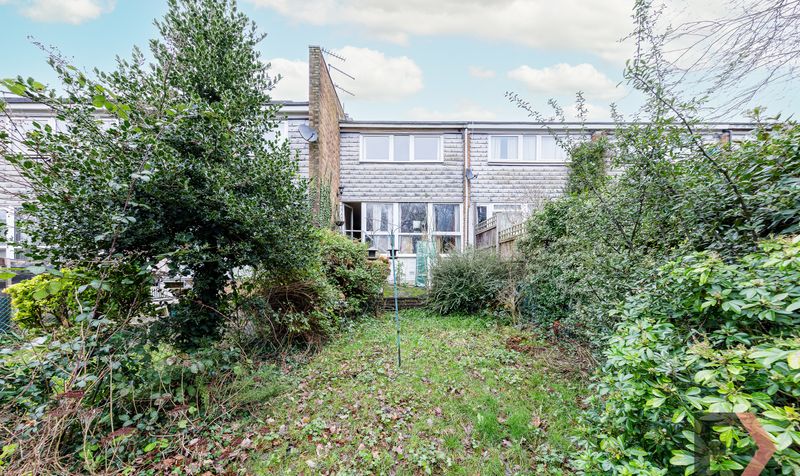
Upstairs, the master bedroom is on a half-landing which gives a nice separation (and privacy) from the other bedrooms, it also has that lovely southern aspect and will get a lot of early morning sun through the triple windows. The bathroom is on the landing above the master bedroom as are the other two rooms, one of which has integrated wardrobes which you could knock out to make the room bigger if desired.
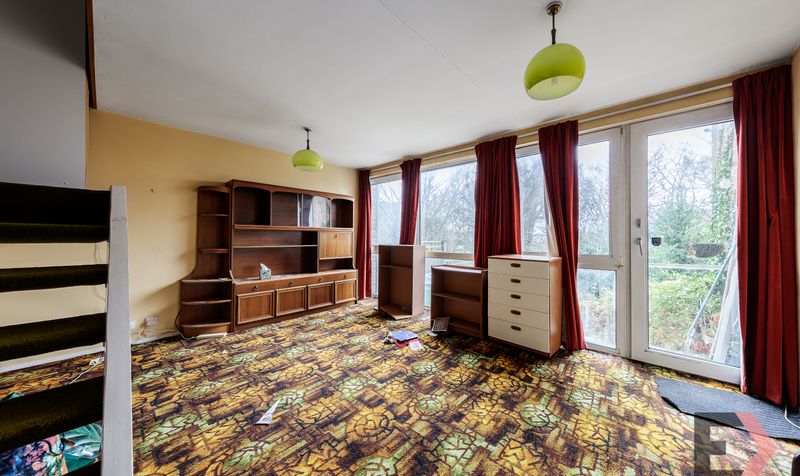
Location wise the house is 0.9mi from the Triangle and 1.1mi to Gipsy Hill Station, there’s a useful bus stop moments away on Hermitage Road and West Norwood is also within easy reach, buses from Beulah Hill also go straight to Tooting Bec, Crystal Palace, Norwood Junction, Croydon, Brixton, Clapham and Elephant and Castle. Upper Norwood Rec' is a very short stroll away which has 19 acres of space to explore, free tennis courts and is great for dog walking. The Triangle at 0.9mi away and offers an eclectic mix of shops from independent traders to larger chains, there’s a variety of coffee shops, gastro-pubs and many celebrated restaurants too, it’s no wonder it was recently voted the place to live by The Times!
